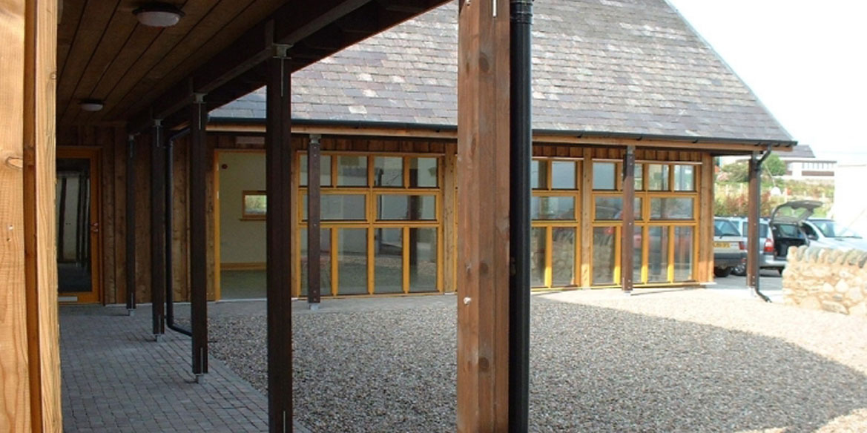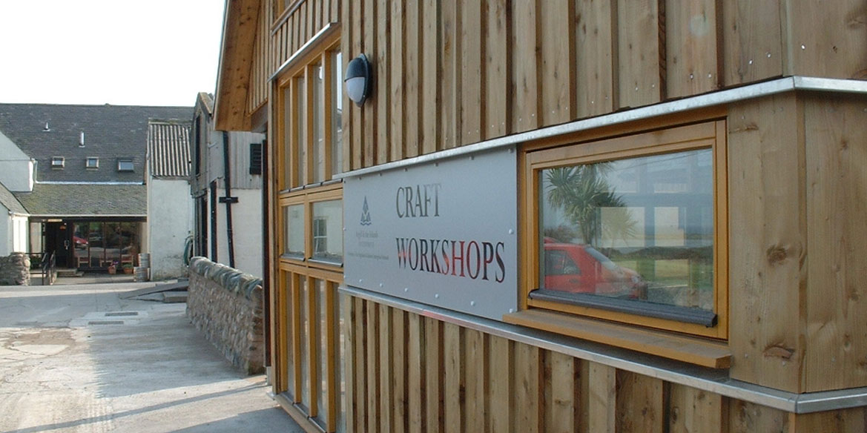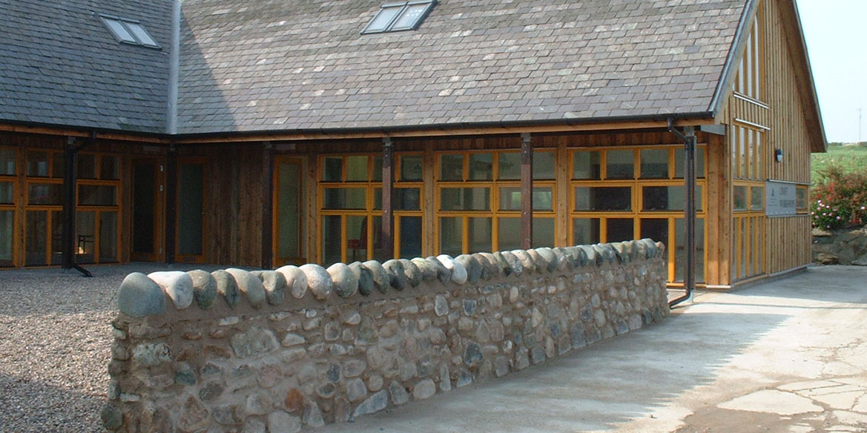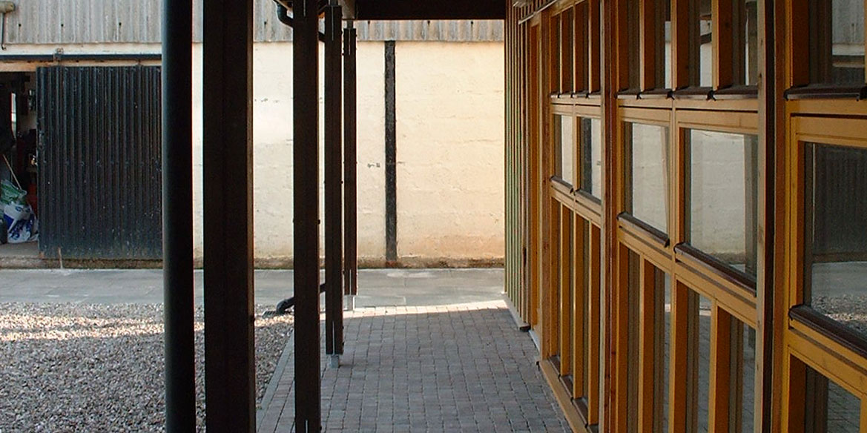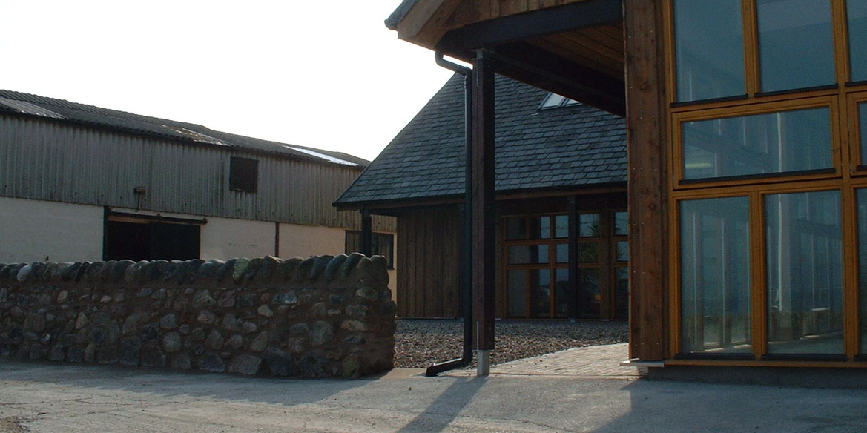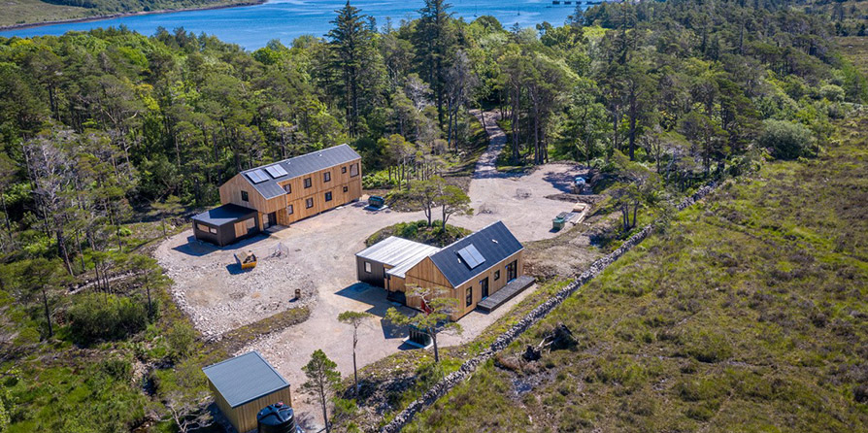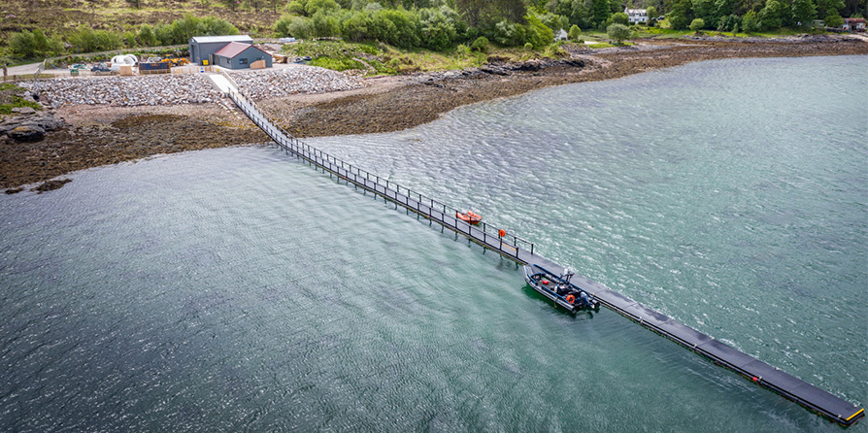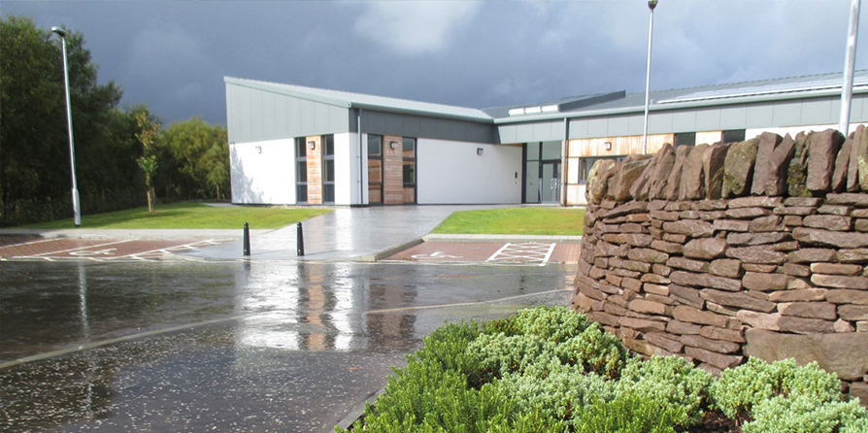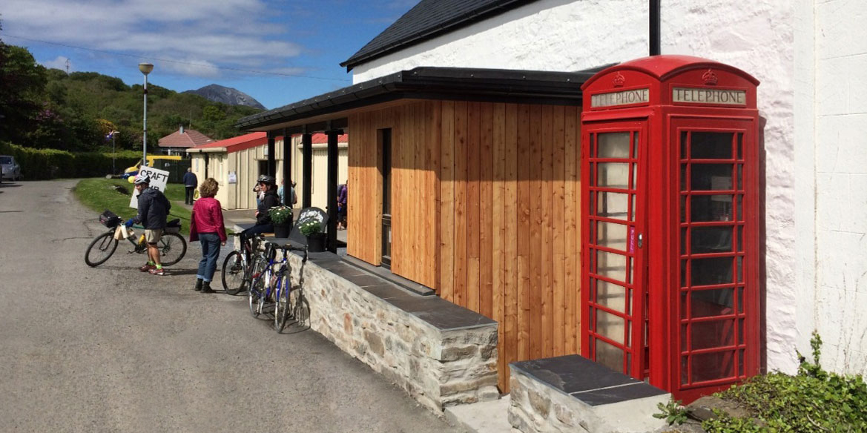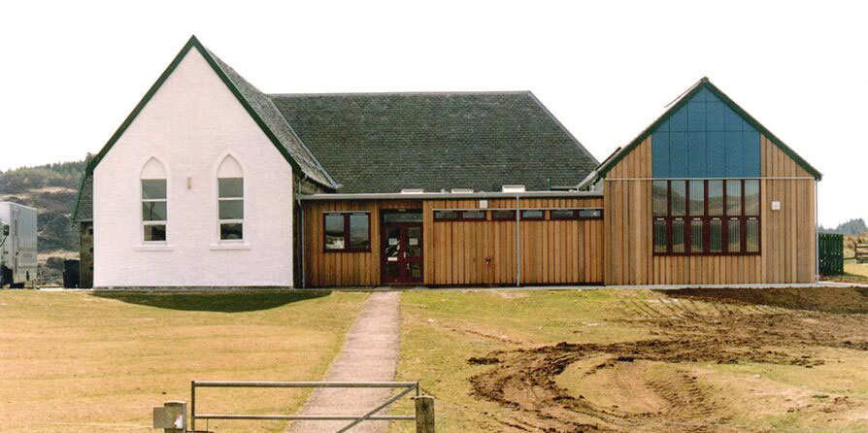Project Description
This project was won on a limited design competition and required the appraisal of various sites on the island. The preferred location adjacent to the Hotel and center of Ardminish allowed for a courtyard layout with open covered areas linking all the units under a one and half storey design utilizing upper mezzanines for office areas. A welsh slate roof and Scottish larch timber cladding was chosen which has now weathered resulting in the building sitting comfortably within its rural setting.

