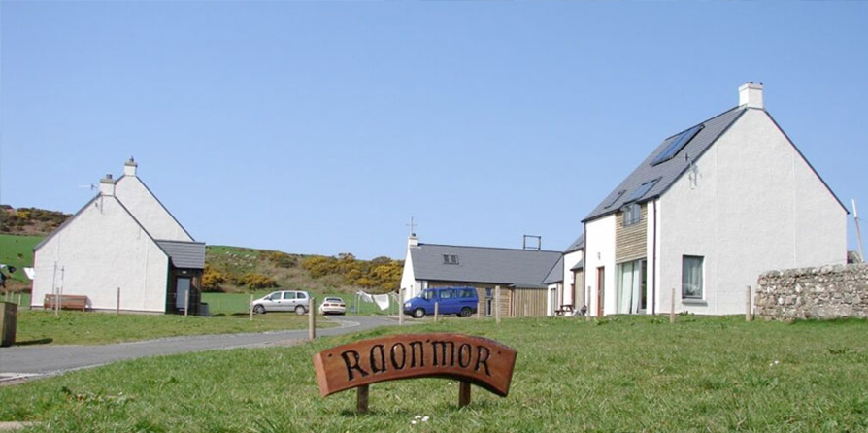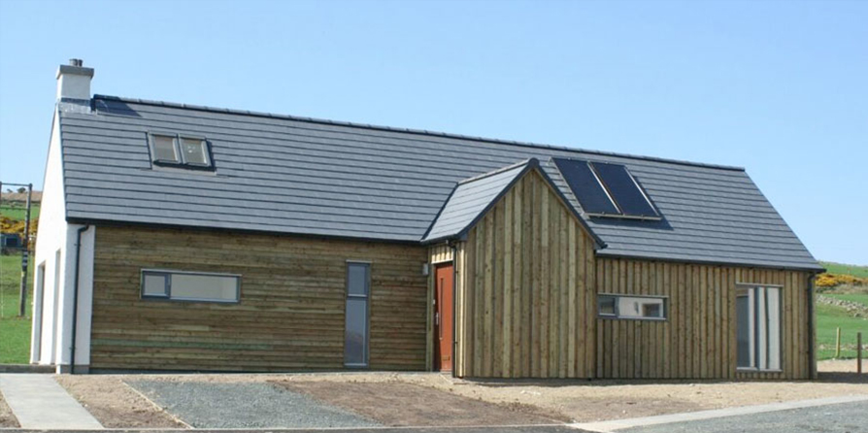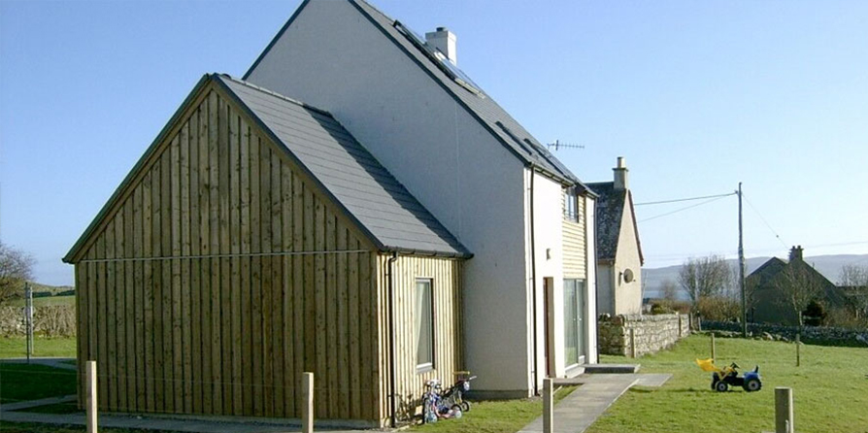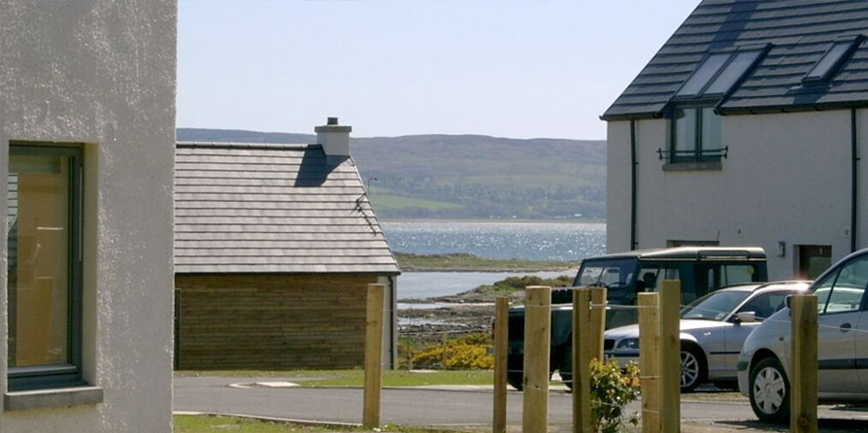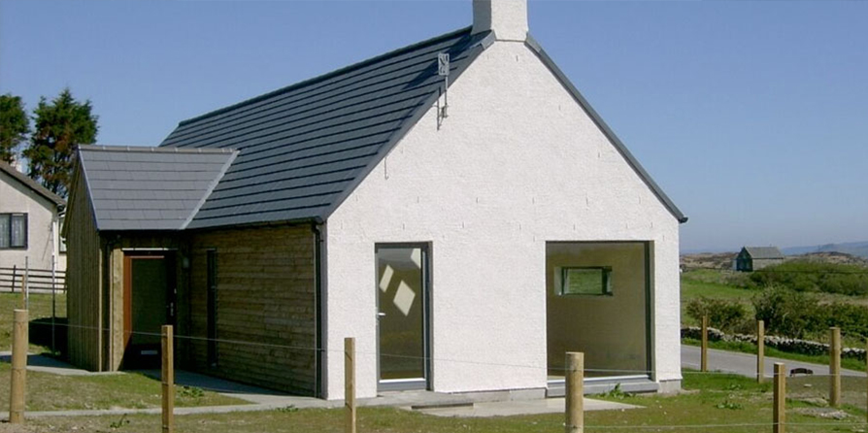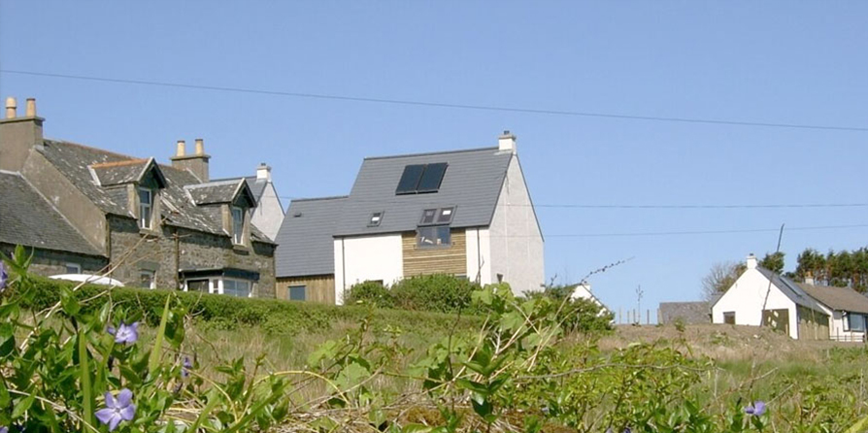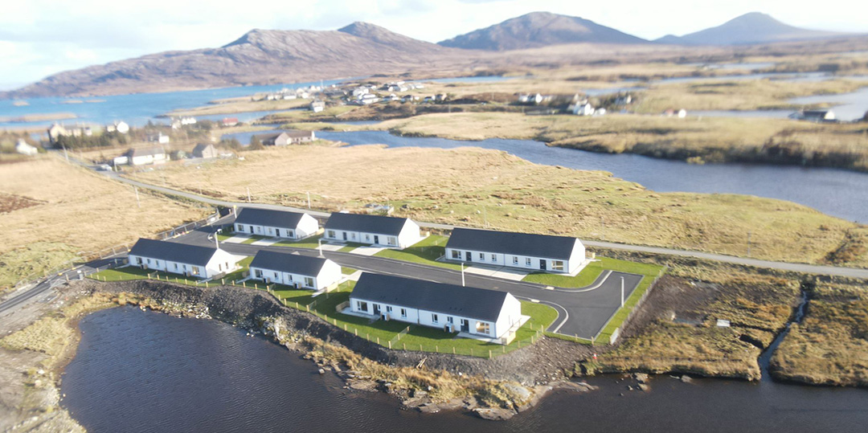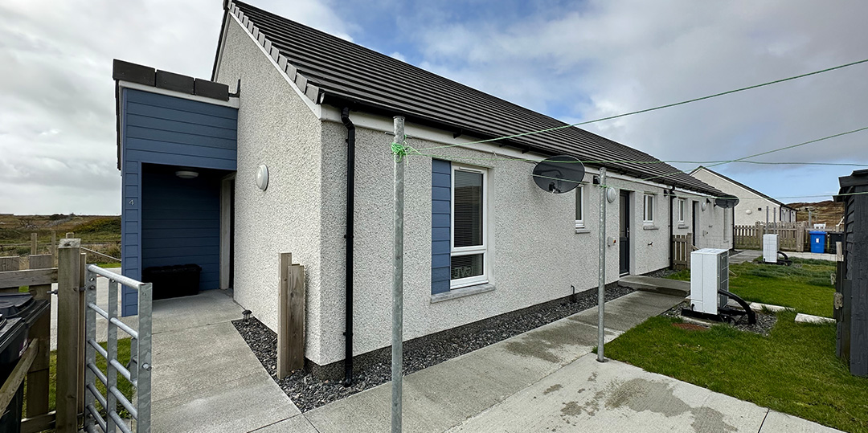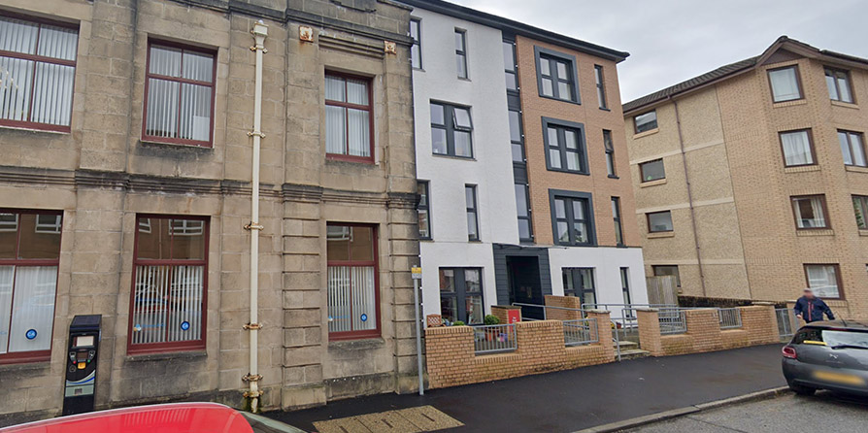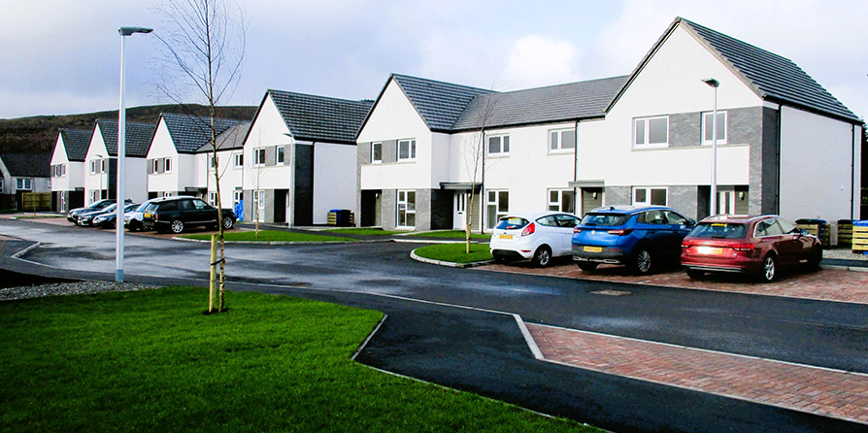Project Description
The new housing over two sites, in 1 to 4 bed accommodation single and 1.5 storey forms reinforced the island’s design guide using an incremental approach and cluster pattern with robust simple eaves detail with slate effect pitched roof, mixture of render and larch cladding based on traditional mould to maintain the continuity with a rural pattern of building development.
Habitable rooms faced south with large glazed screens to allow passive gains and enable views out over the open fields of Gigha and Kintyre peninsula beyond.

