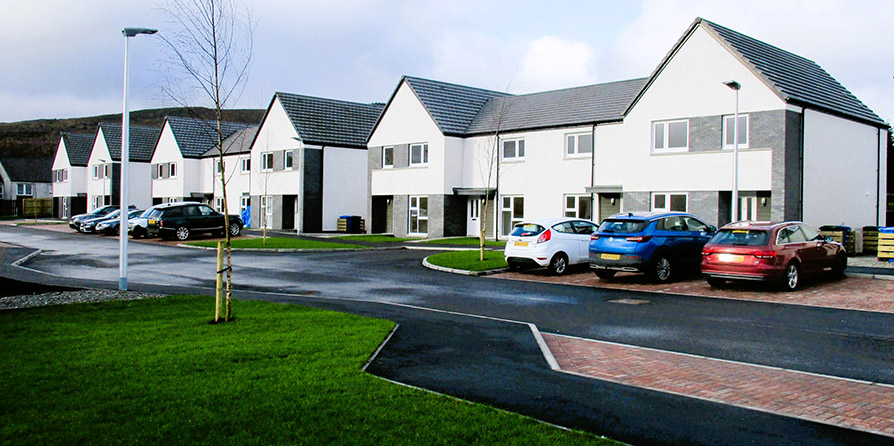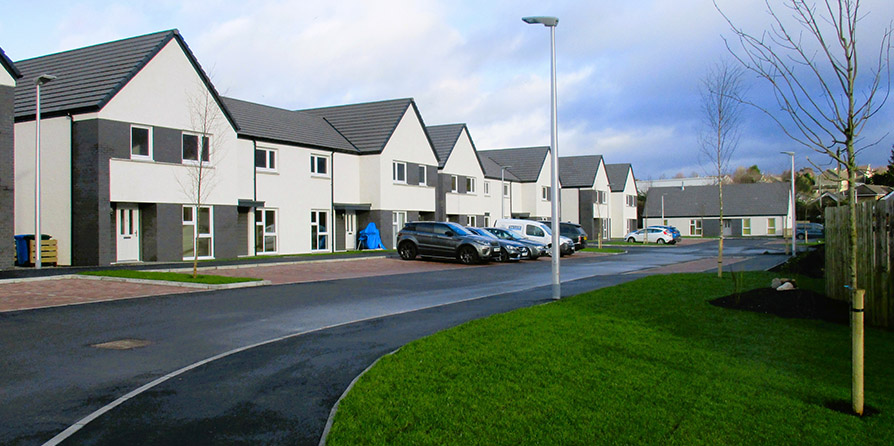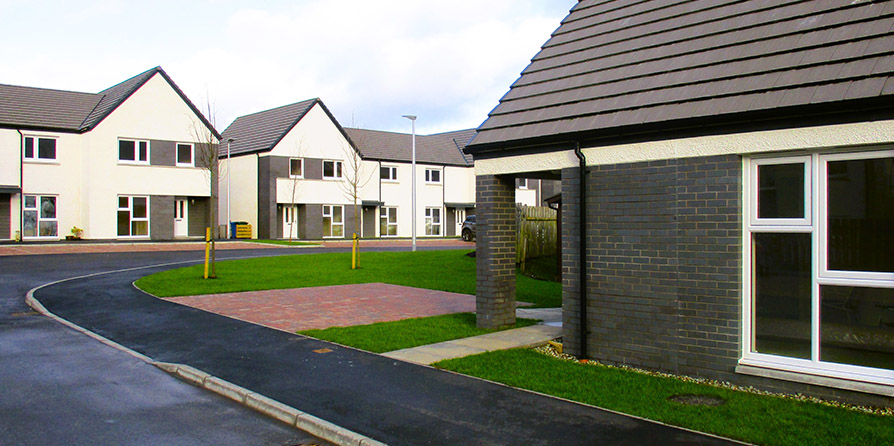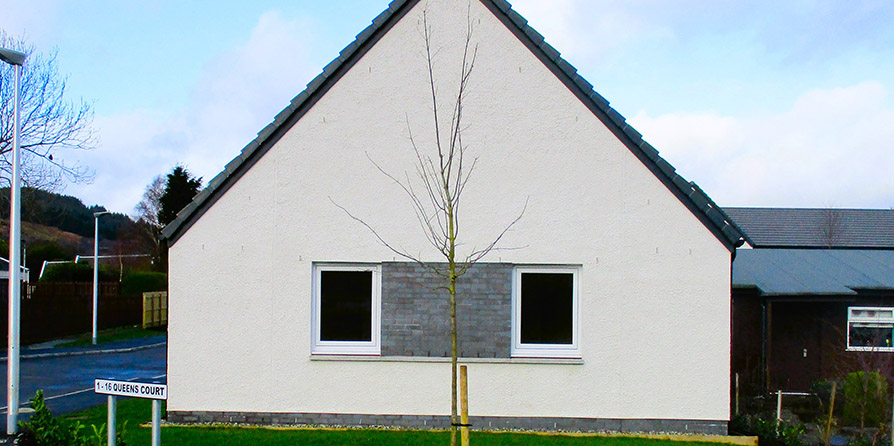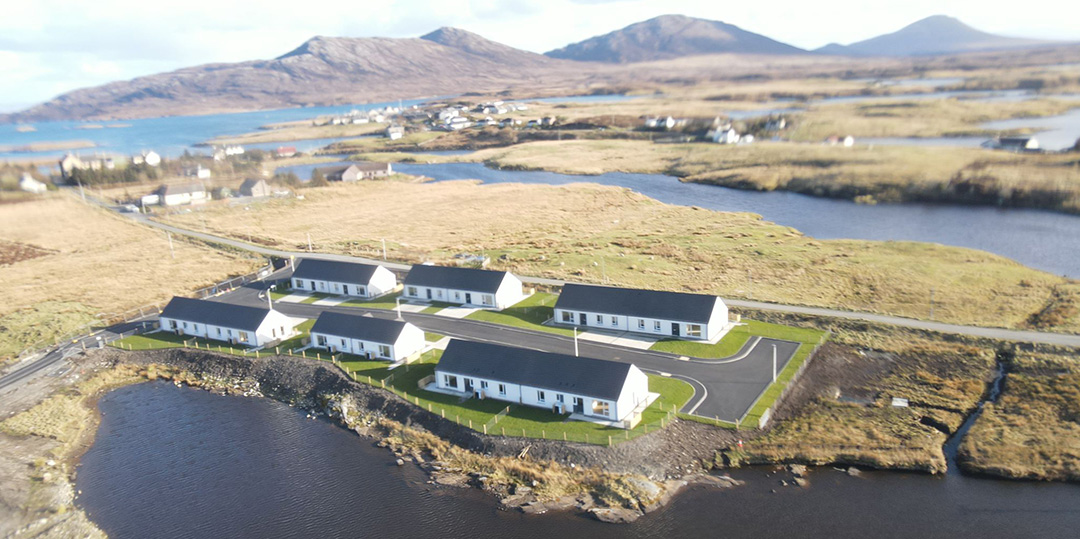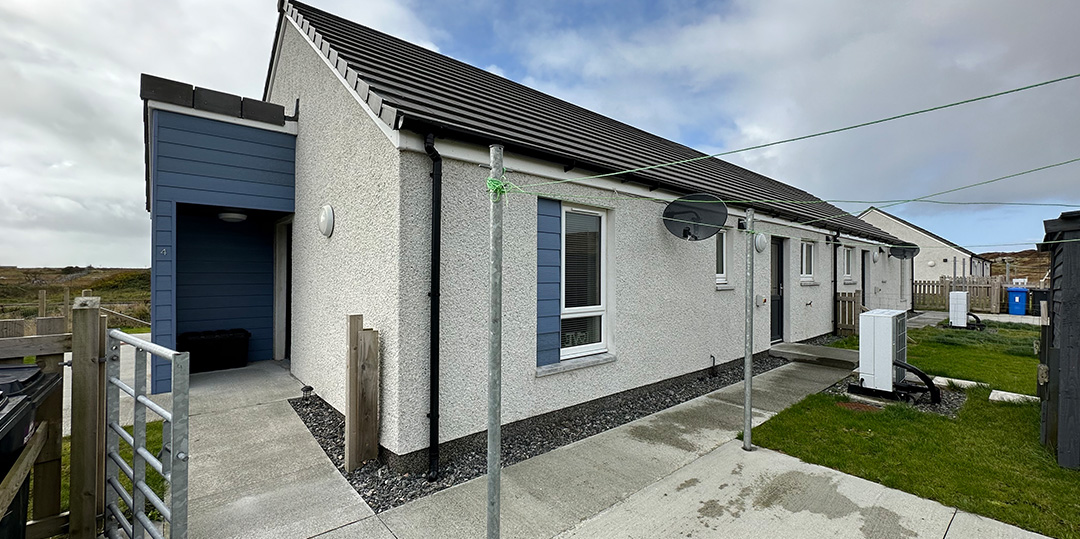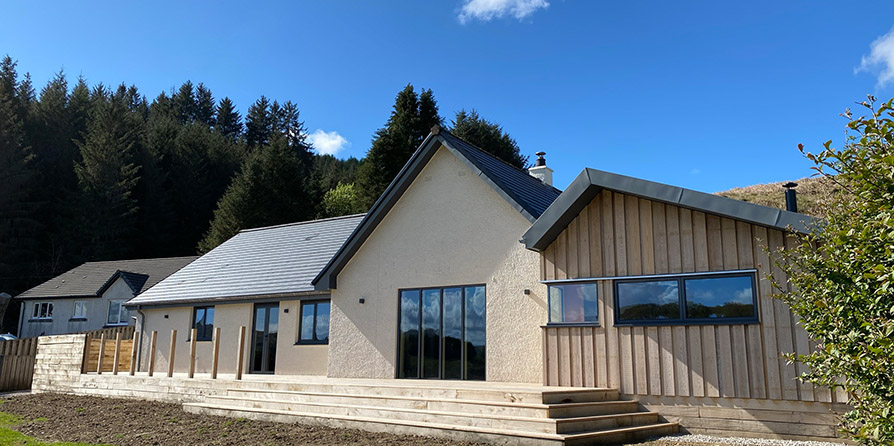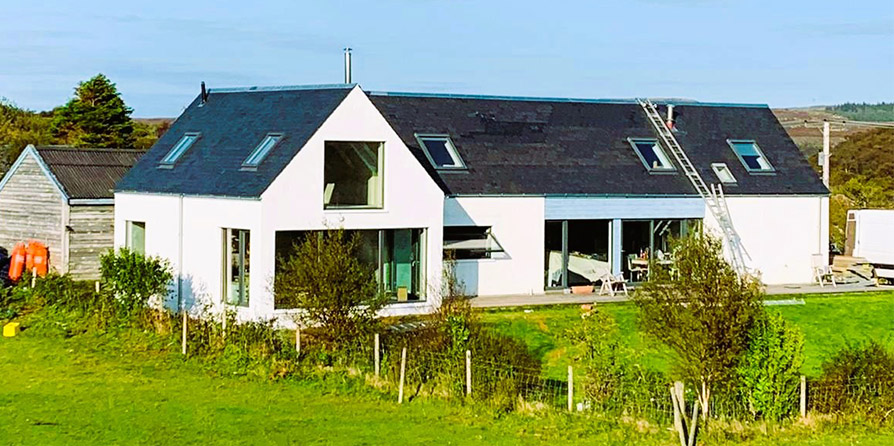Project Description
The project provides a variety of family houses within a town centre location set back from Queen Street with a linear development of 2 storey terrace units at the rear bookended by a single storey special needs home with a single storey which acts as infill to provide a main street frontage.
Limited palette of grey roof tiles, white render, dark blue facing brick panels and composite cladding articulate and provide a warm and welcoming entrances to each home.

