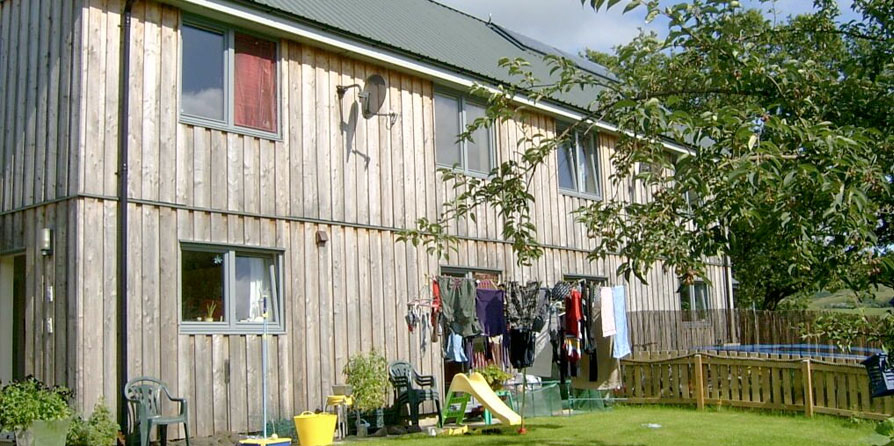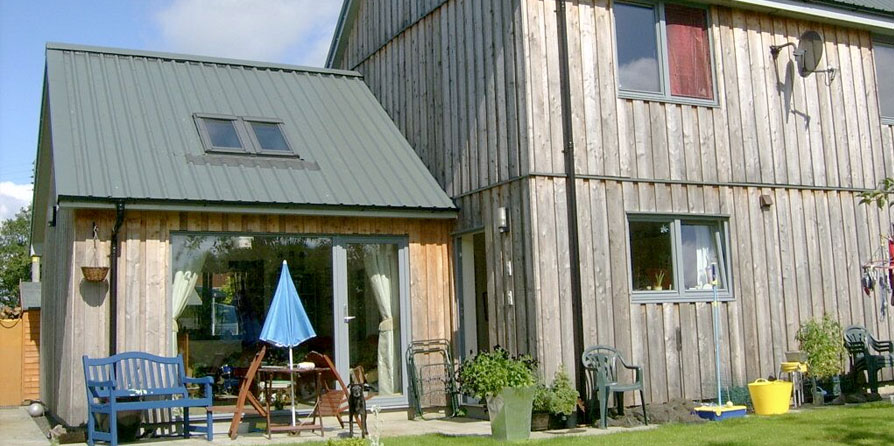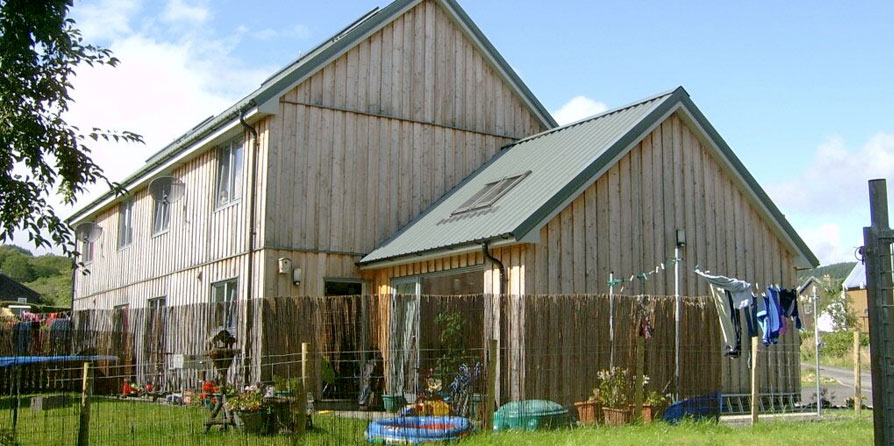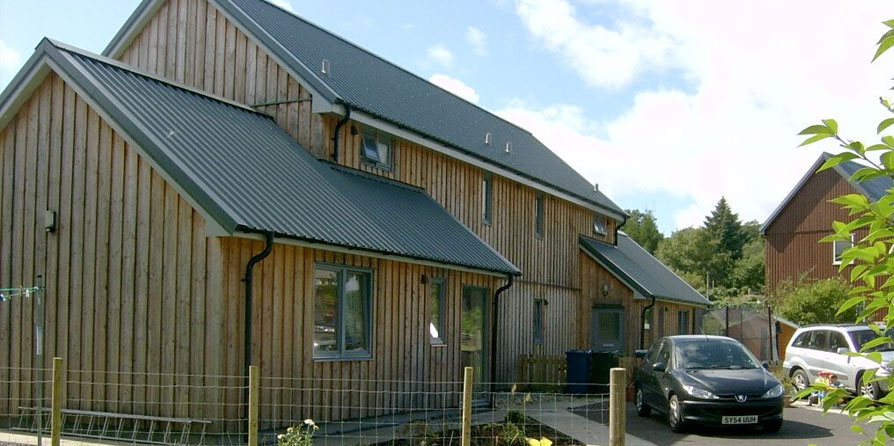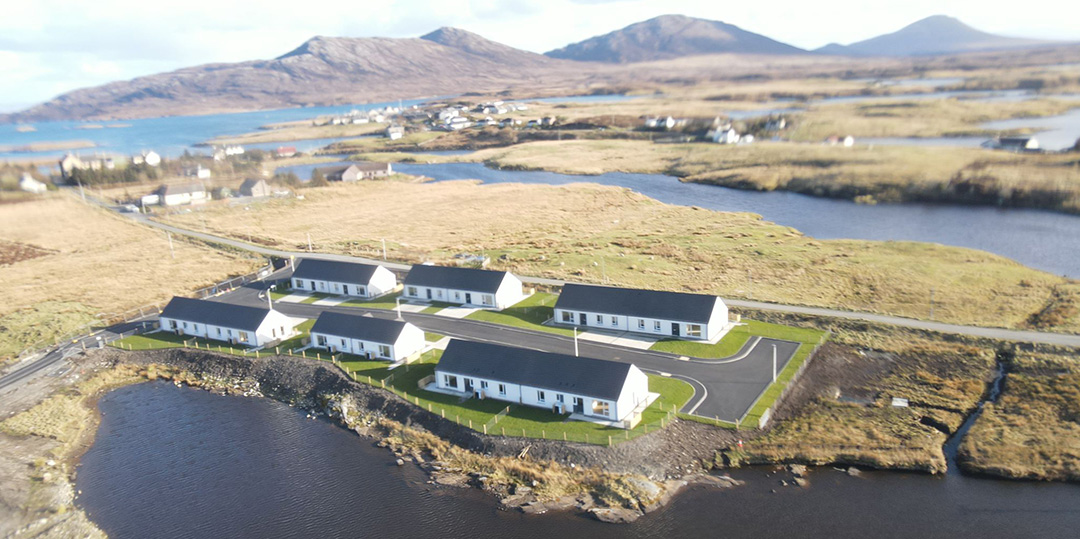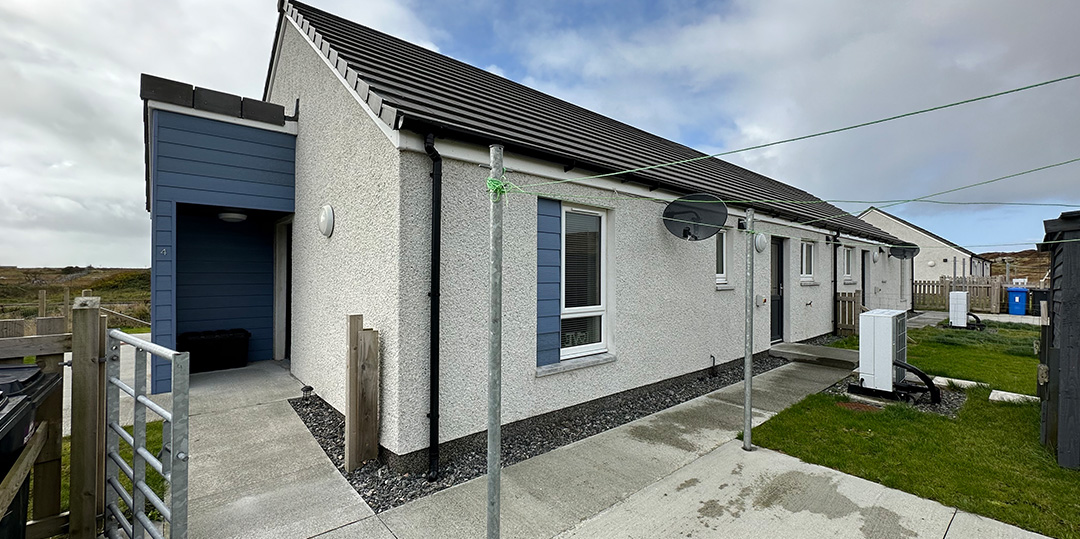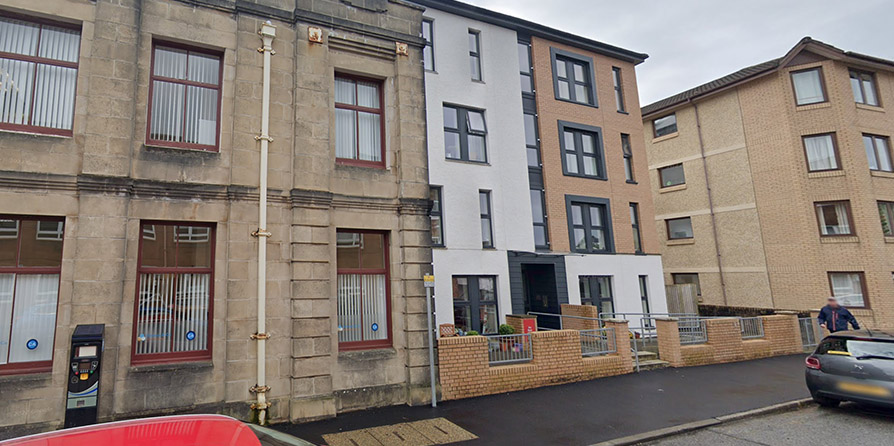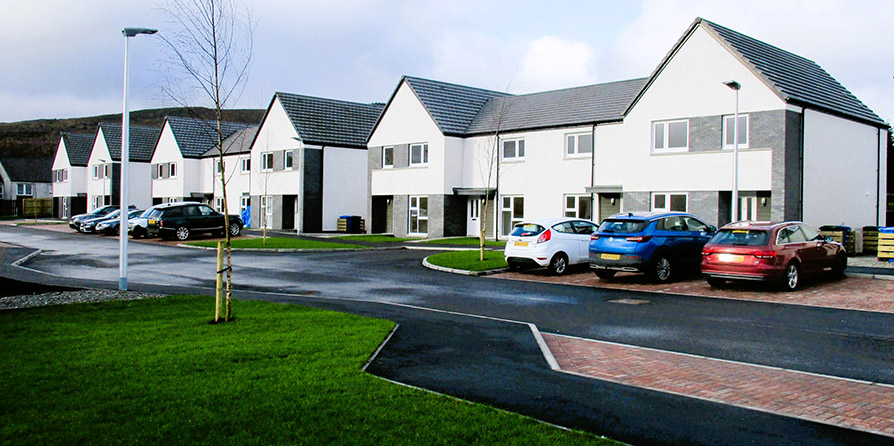Project Description
This project comprises 2No units of 3-bed semi-detached new build dwellings, designed to round off and compliment the existing hamlet of Forestry Commission housing.
All habitable rooms have a southerly aspect to give privacy, maximise views out and allow passive solar gain. Solar panels are located on south facing pitched roofs to assist with hot water requirements.
The timber frame construction provides an energy efficient envelope with profiled metal roof and Scottish larch cladding to integrate with the existing timber housing, providing contemporary family homes.

