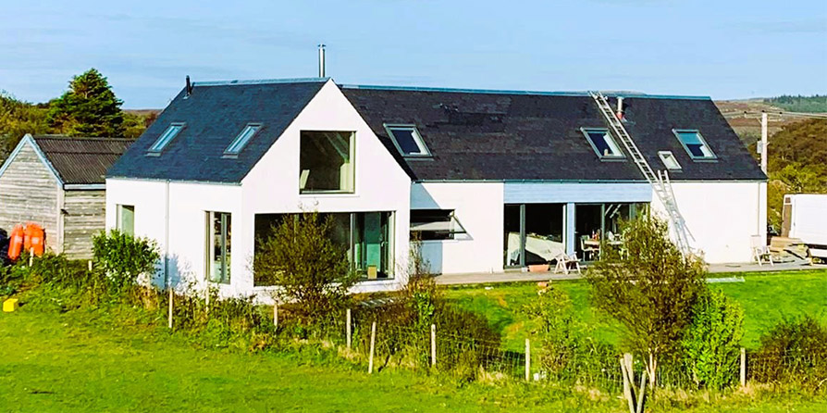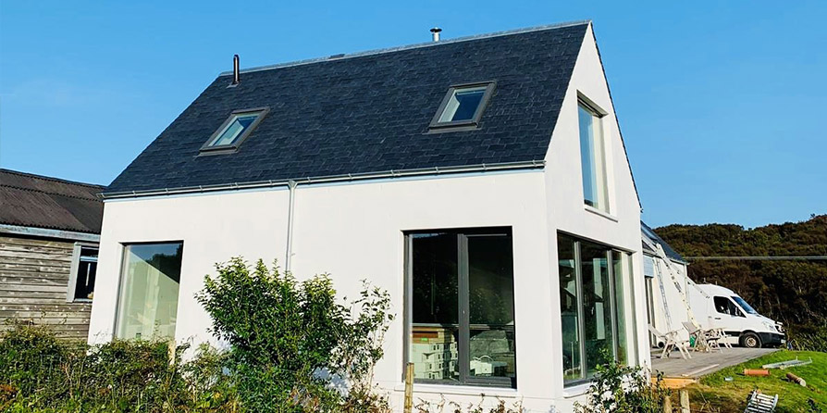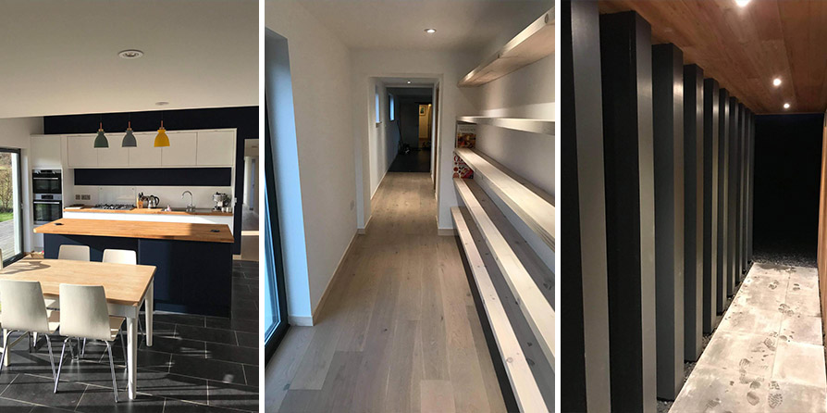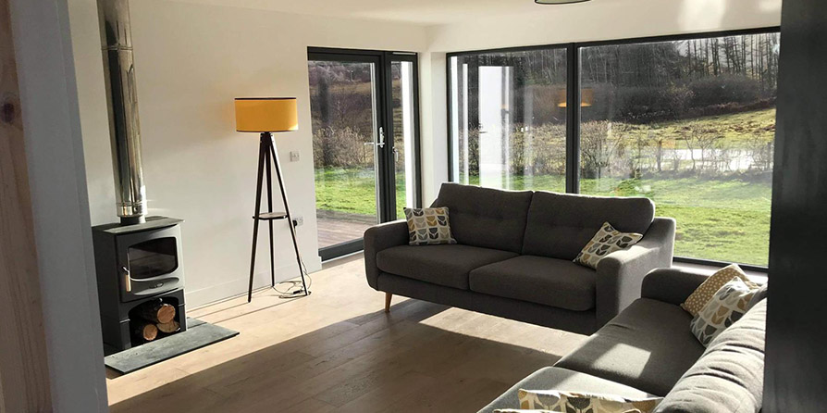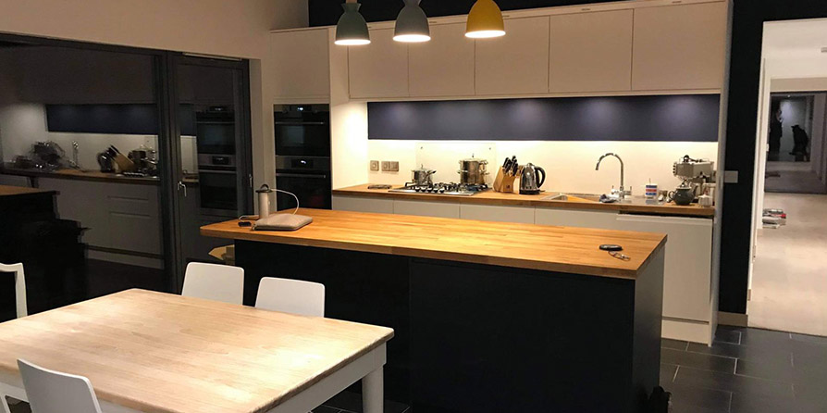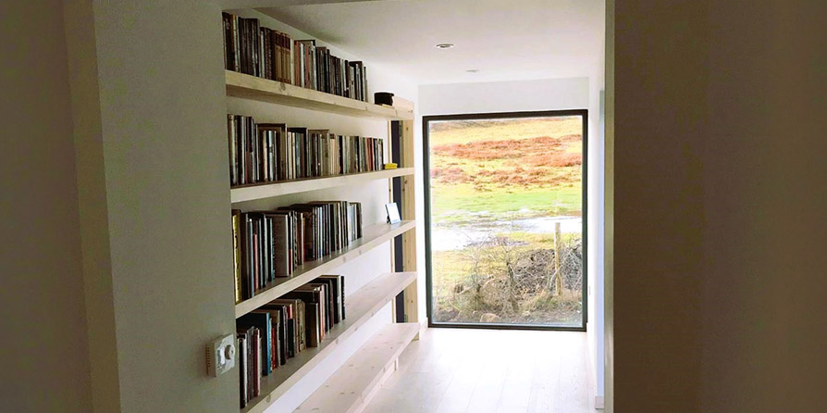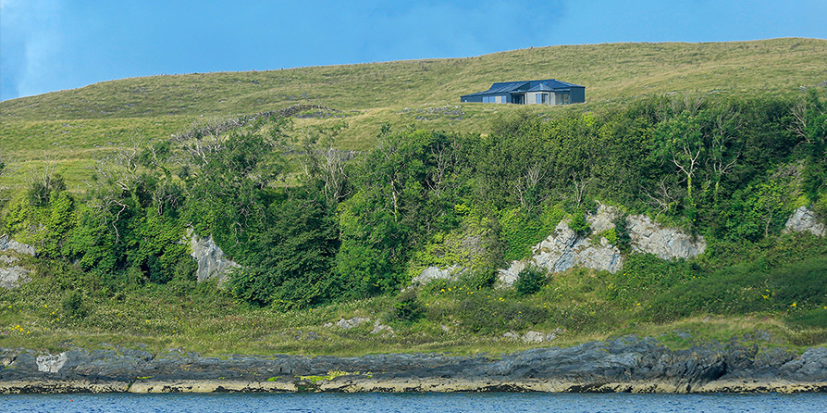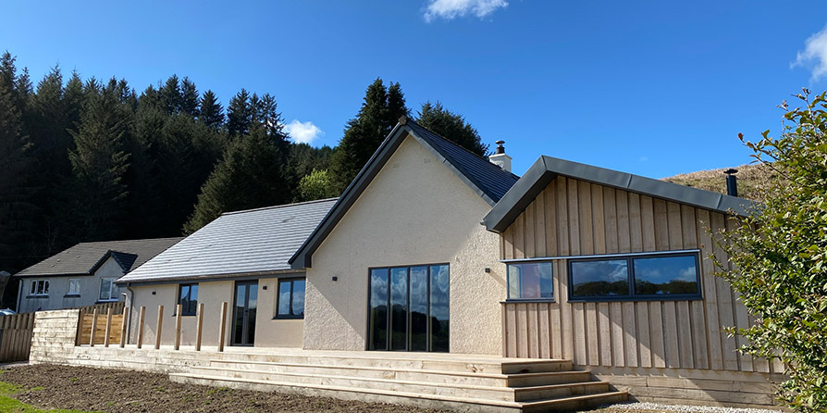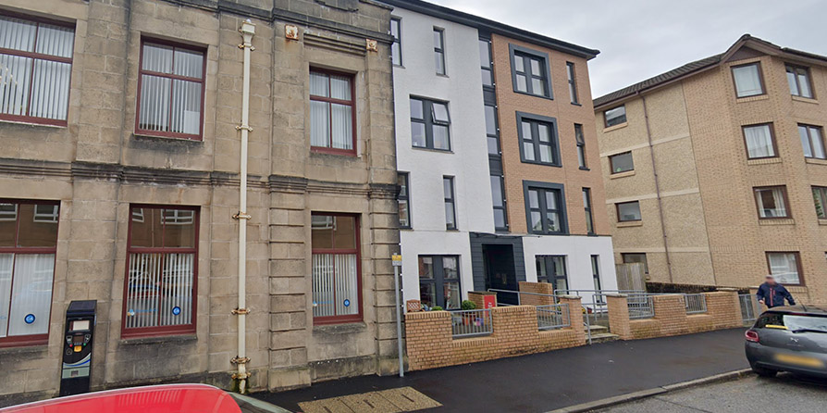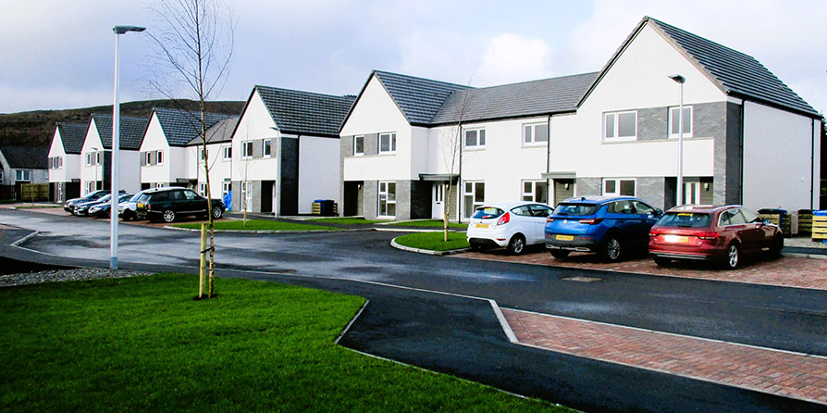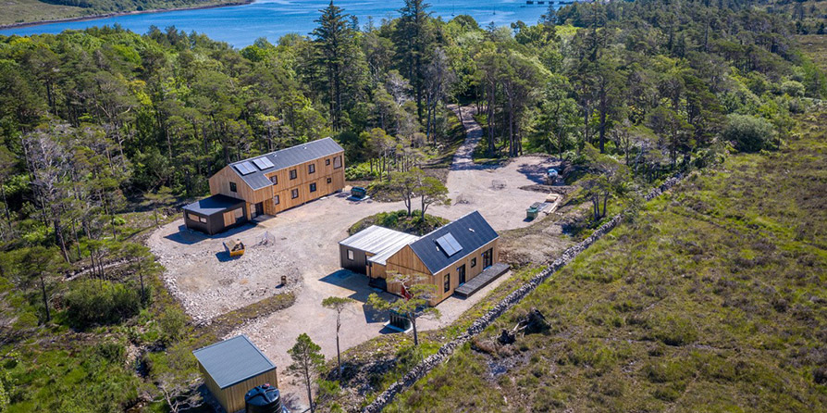Project Description
Extensions to Dwelling
Due to a growing family additional space was needed requiring the existing property to be remodeled and extended.
The existing small kitchen was relocated within the family space for day-to-day use with the new build extension erected to provide a separate living space with a master ensuite bedroom above with its own stair access. A small flat roof extension for a utility/plant space, access lobby, cloaks and utility space area was formed with the roof extended to create a welcoming covered entrance area defined with vertical timbers, slats.
A living room extension followed the same form and materials of the existing but with rotated gable to allow expansive views over the wider landscape. Grey concrete slate tiles and white render allowed a seamless link with the existing house while the new entrance used a flat grp roof with timber cladding with to soften and articulate the new entrance.

