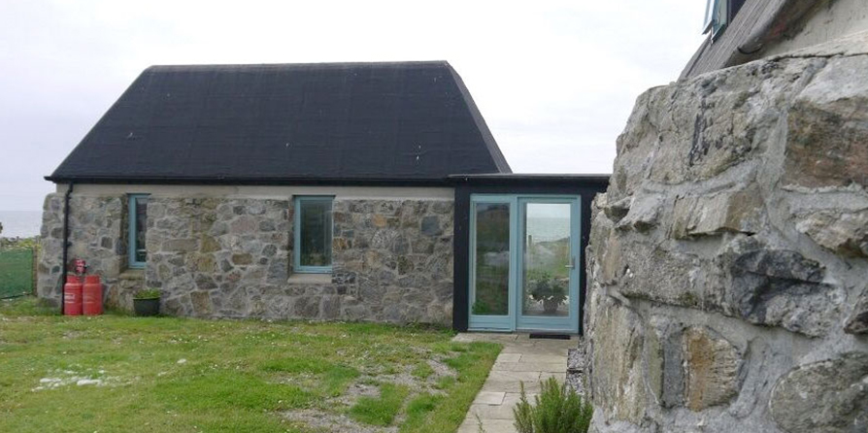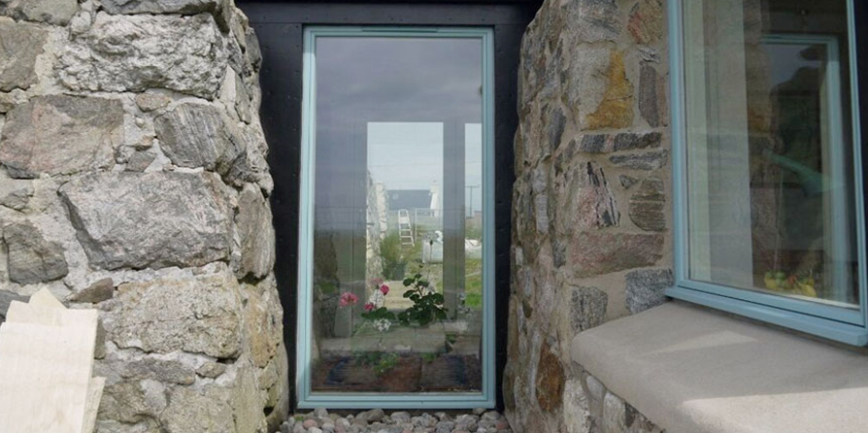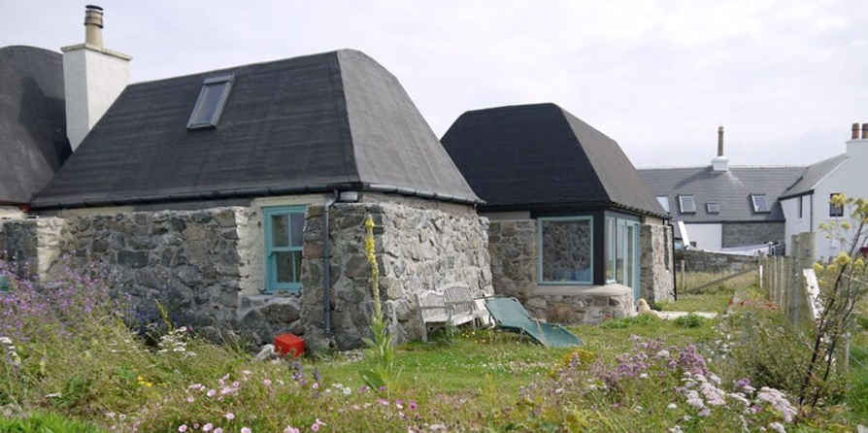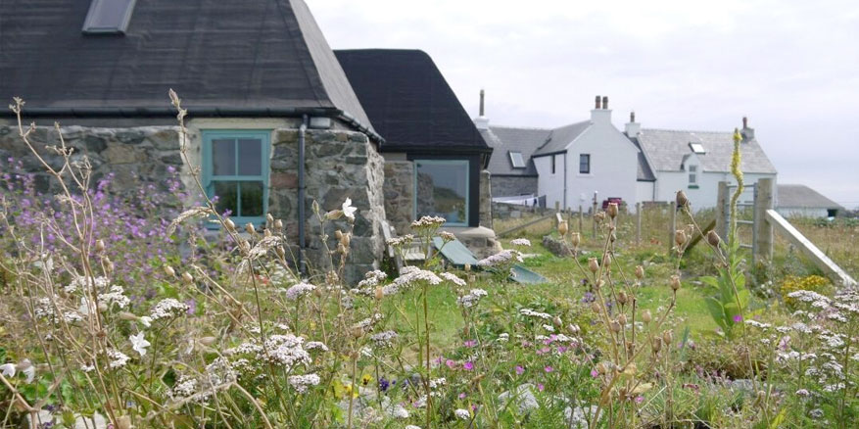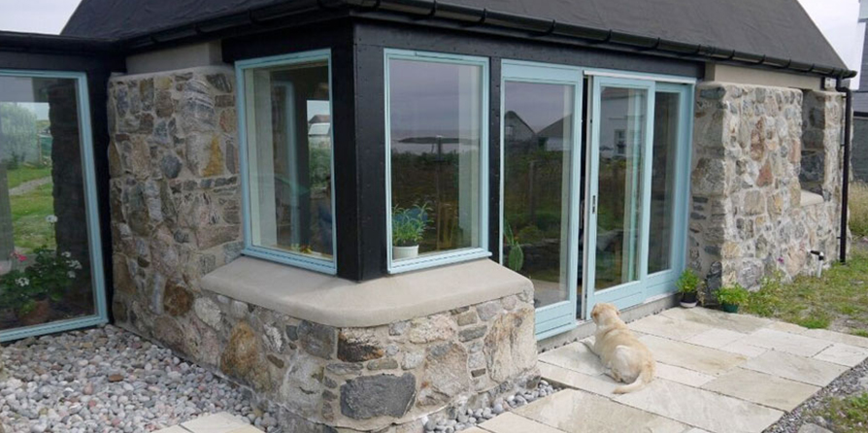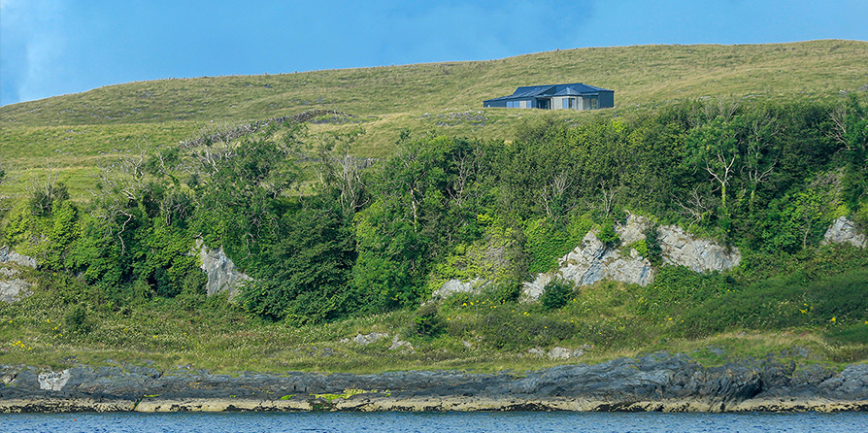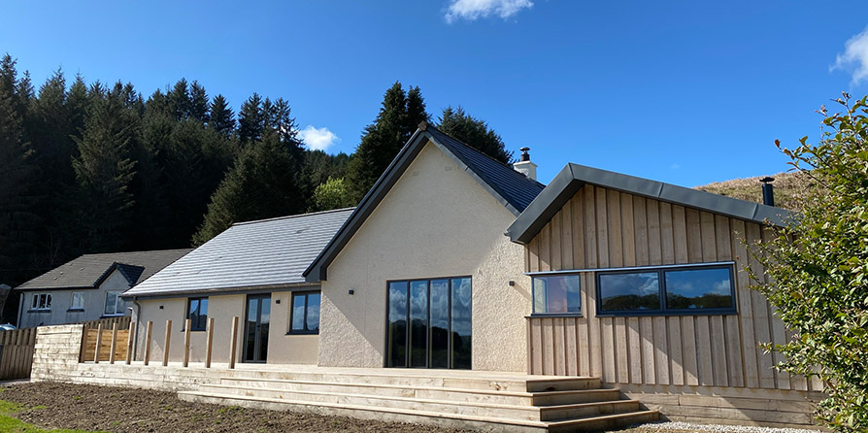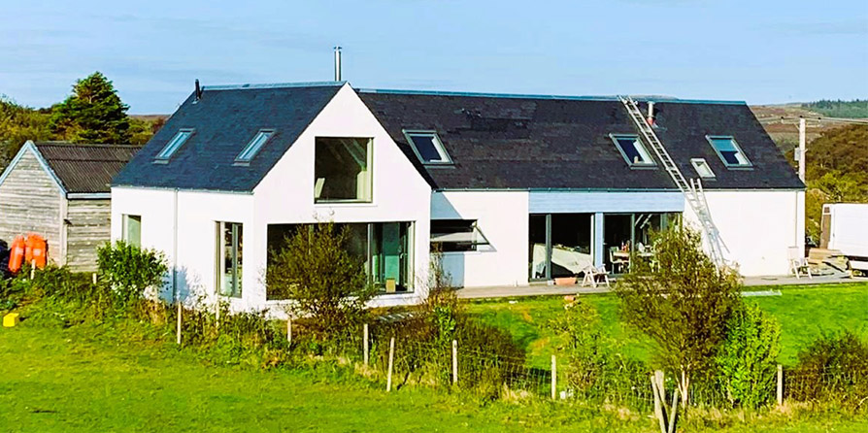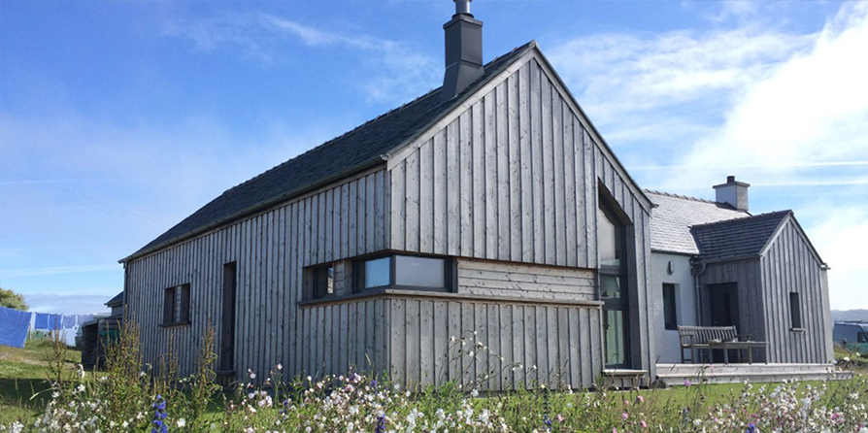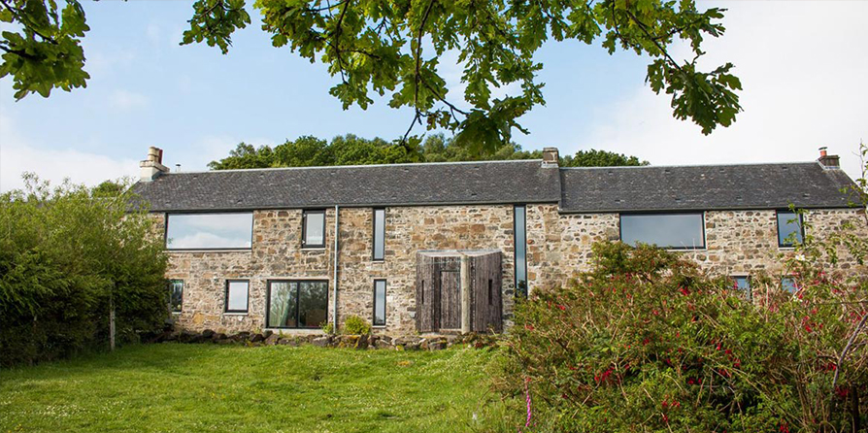Project Description
The project involved an extension and remodeling of existing black house cottage for new island residents to provide open plan kitchen and dining extension in traditional stone clad black house style roof. The extension is orientated perpendicular to the existing cottage with large openings facing south east to enable an open aspect over machair to the shore and sea beyond.
A new glazed flat roof link connects new and old and on approach allows glimpses of the sea beyond.

