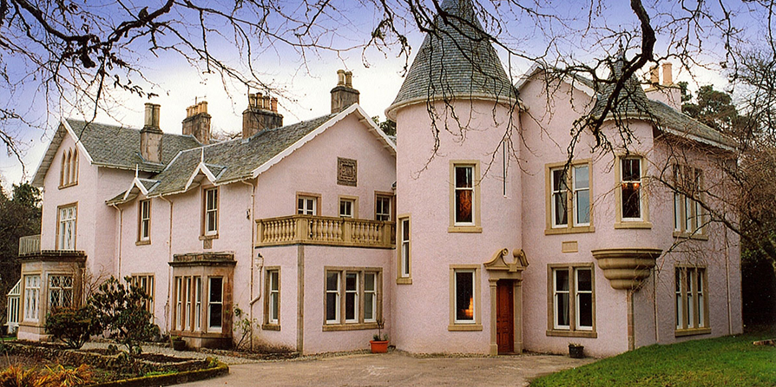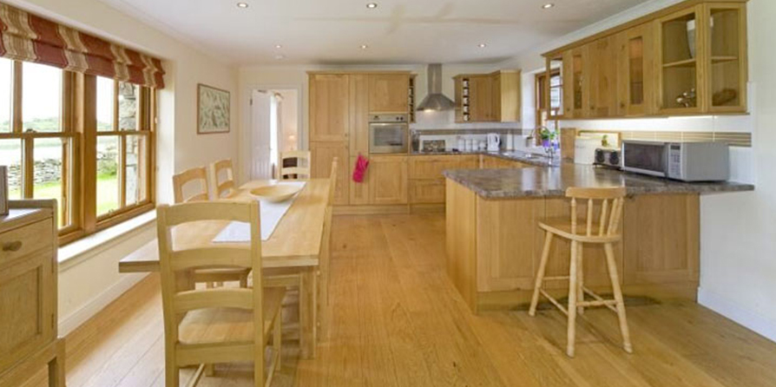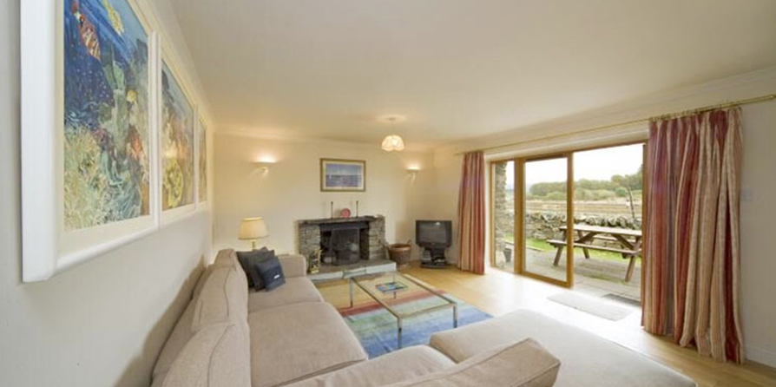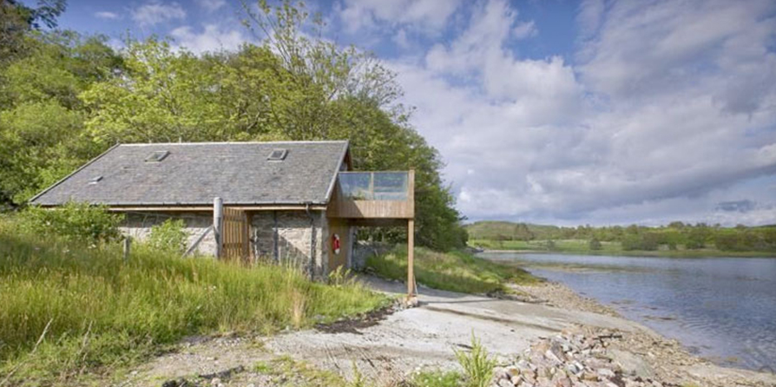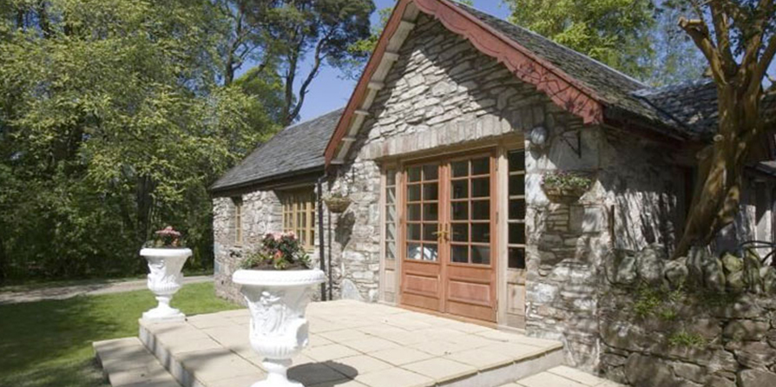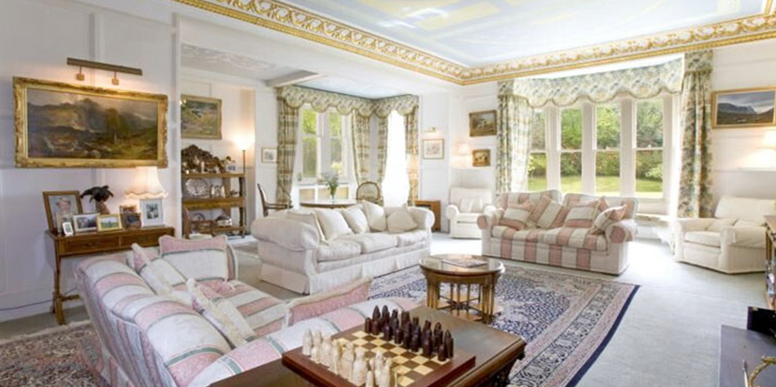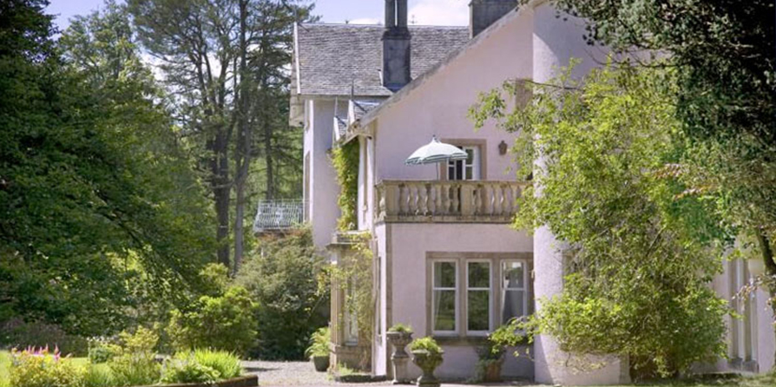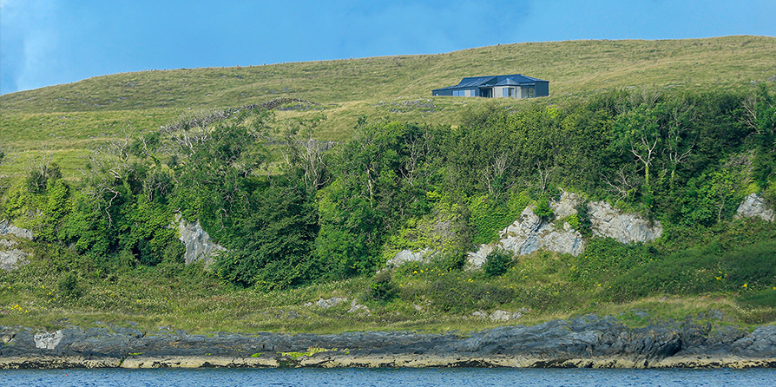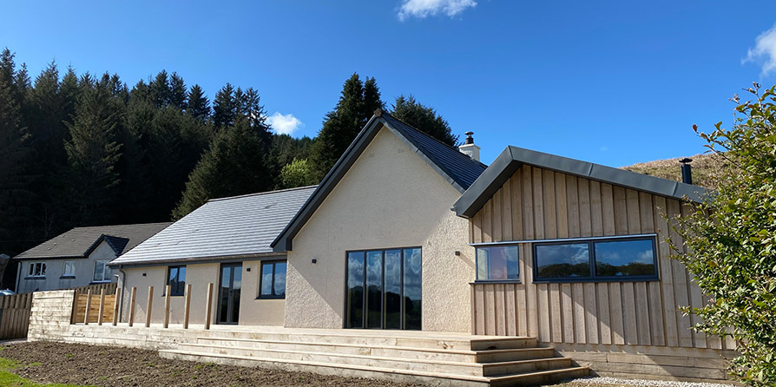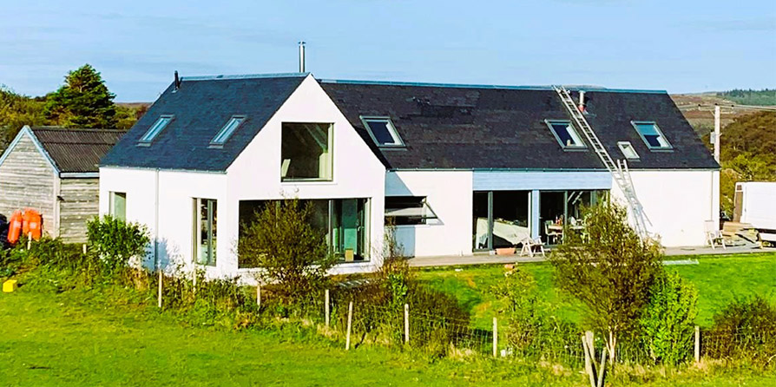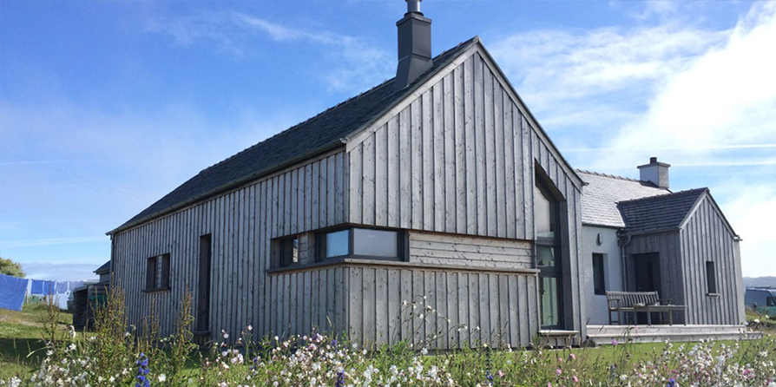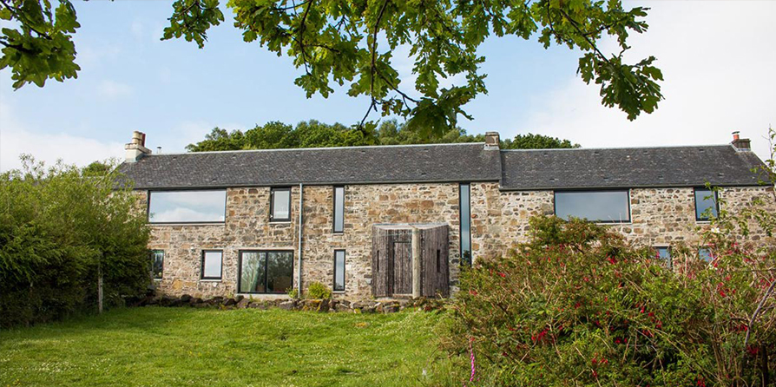Project Description
The practice has undertaken various works on the Estate including an extension to the large irregular gabled main house with a new conical entrance and stair turret in baronial vernacular with pink tinted roughcast, stone surrounds and slate roof to match the existing, set in mature landscape.
Holiday cottages and a boathouse have also been developed from original crofts to provide modern open plan layout with underfloor heating and finished
with natural stone rubble walls and slate roof with dormers following traditional forms set within a sensitive coastal landscape on Loch Fyne.

