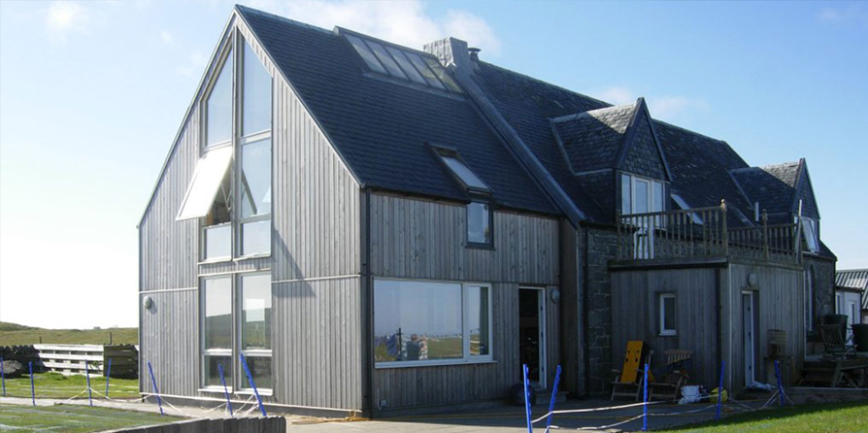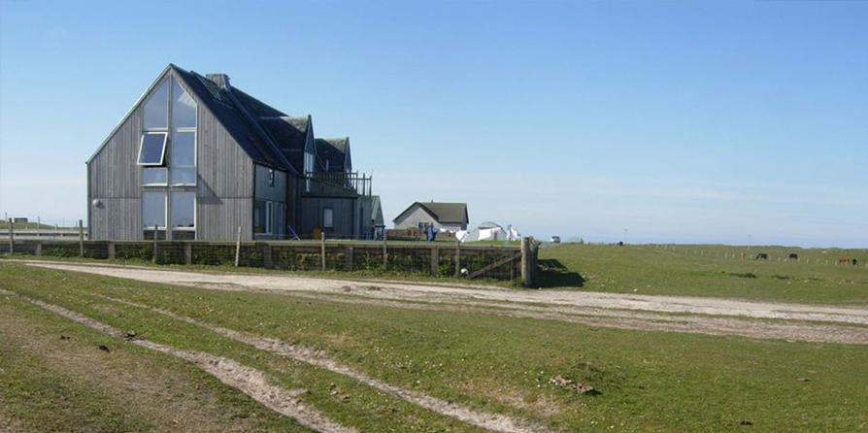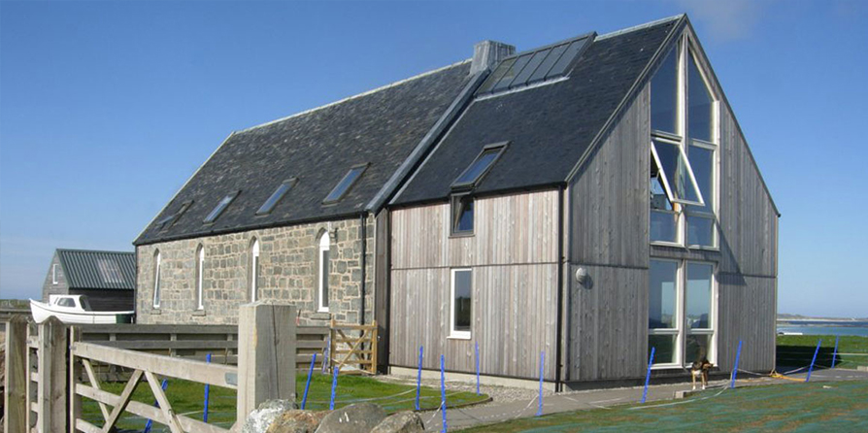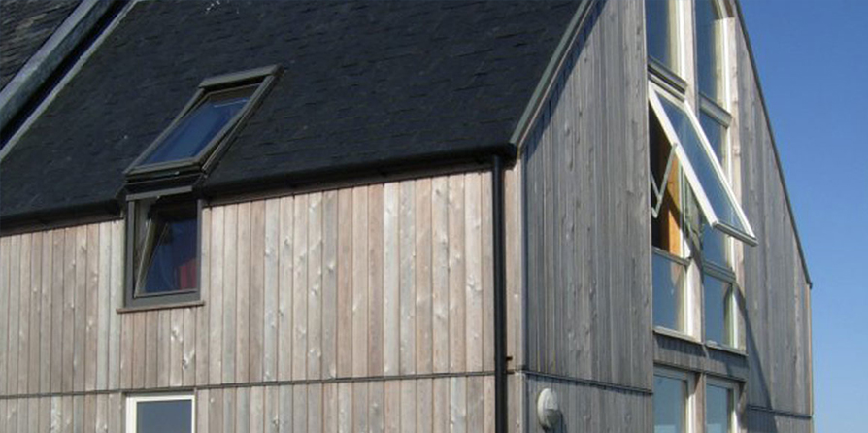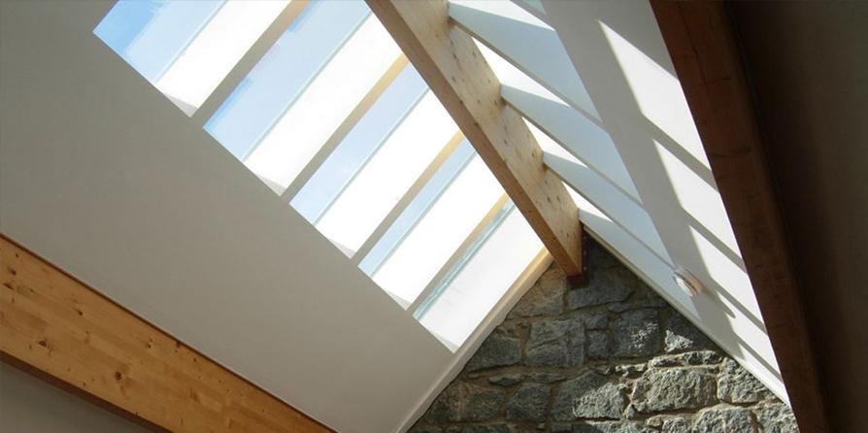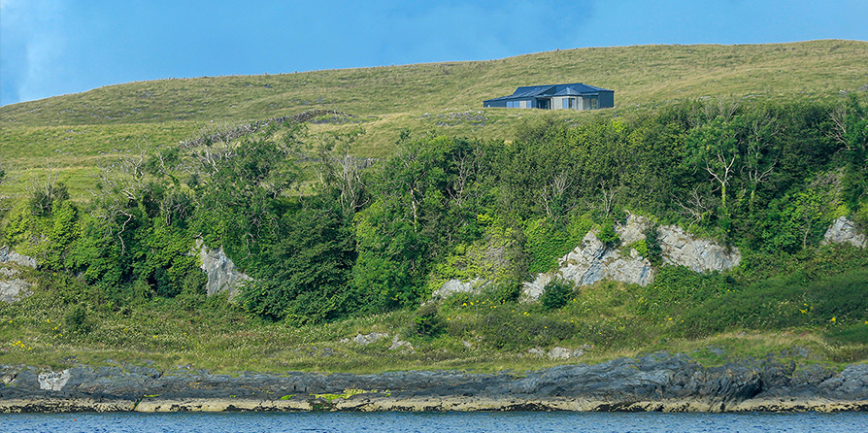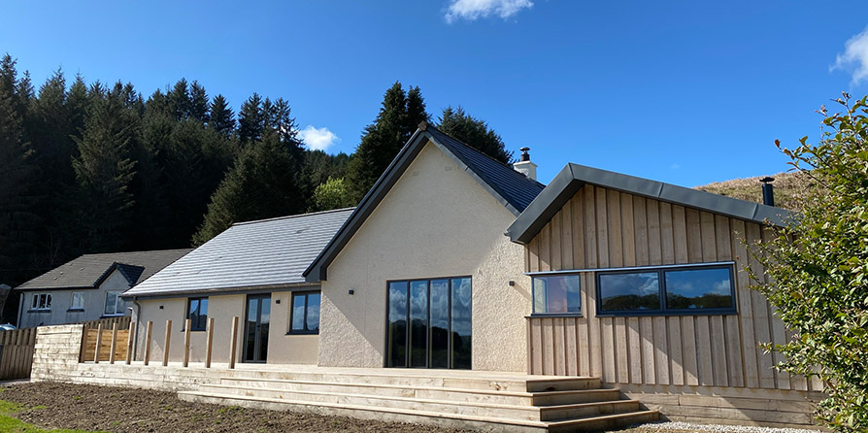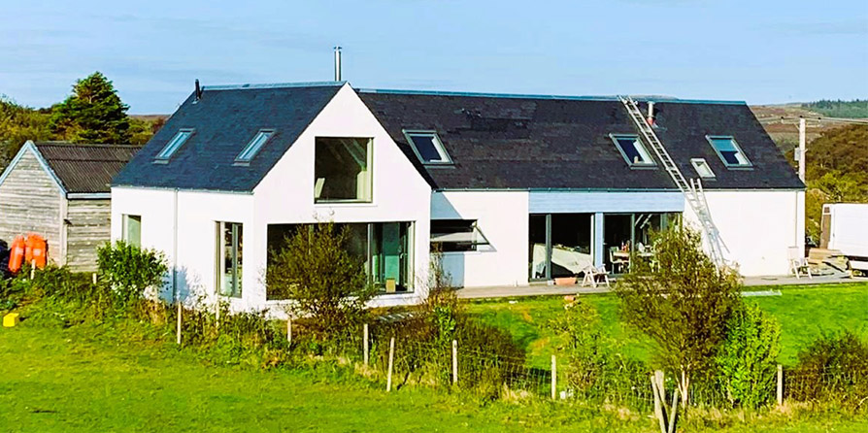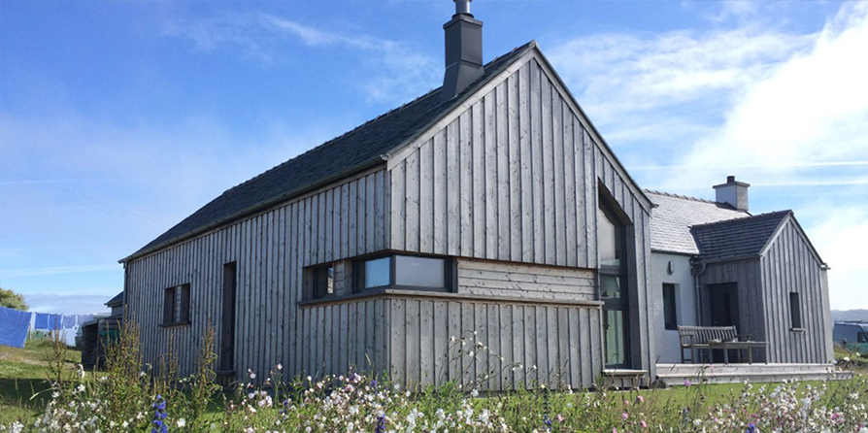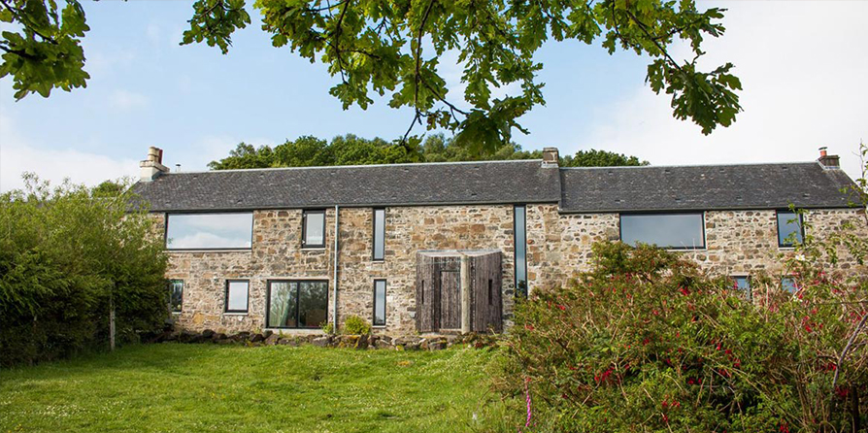Project Description
A double height timber clad extension was designed for the south facing stone gable of the former church building to provide additional space for a growing family and allow for home working and studio space. A fully glazed gable and lantern rooflights provide an abundance of natural daylight to the family and studio spaces overlooking Balemartine Bay.
The Scottish larch cladding has been allowed to weather to silver grey to blend with the pinkish granite stone walls of the original church.

