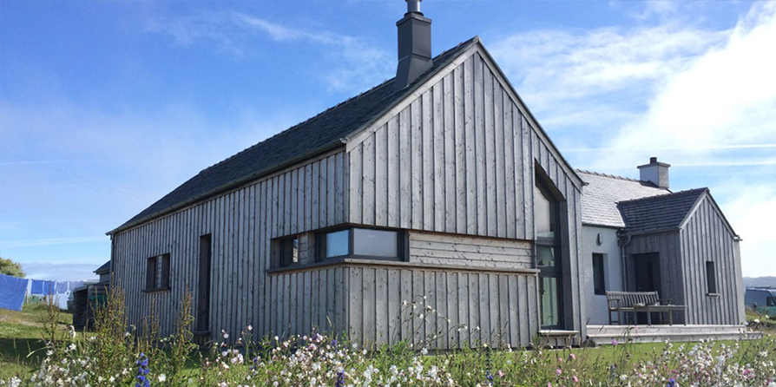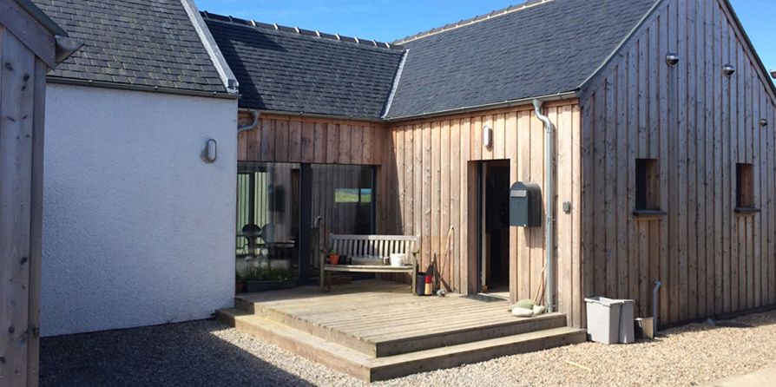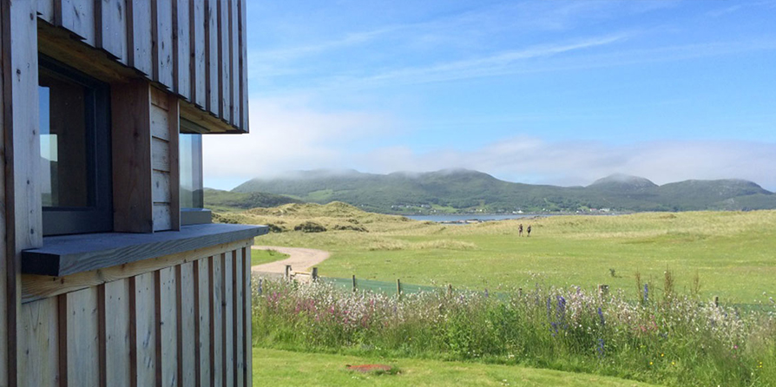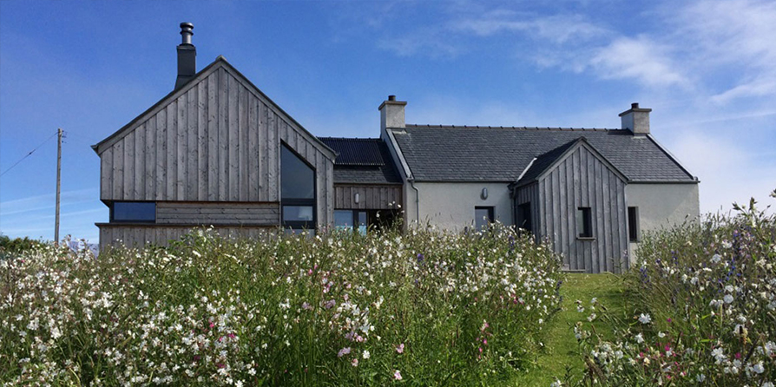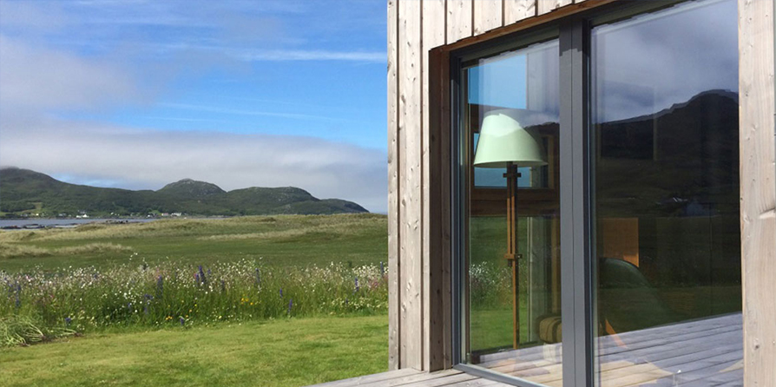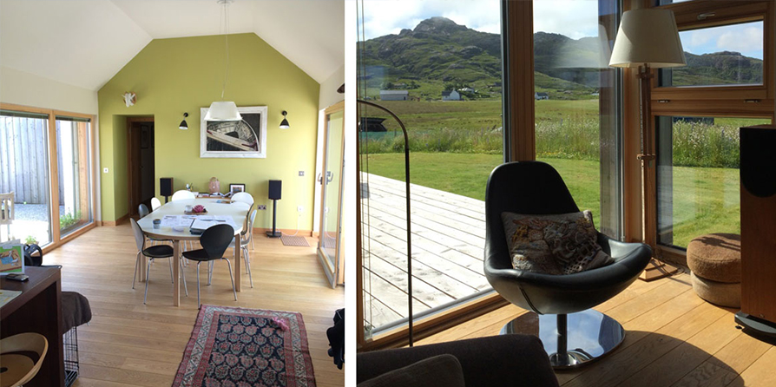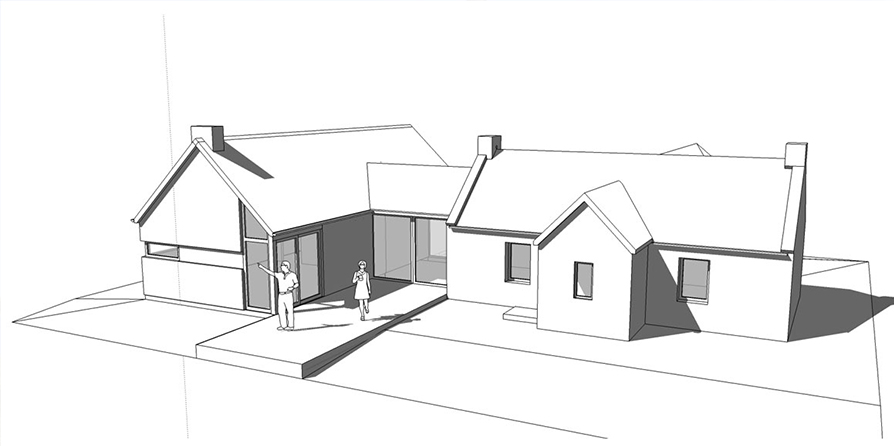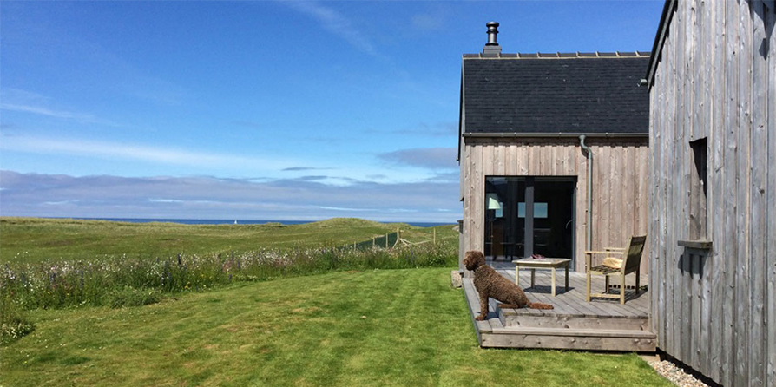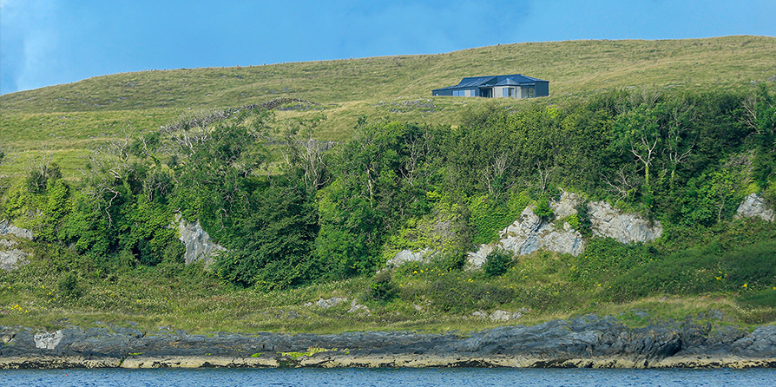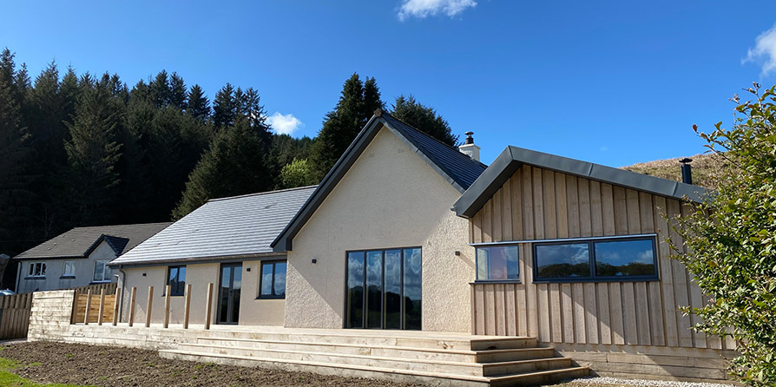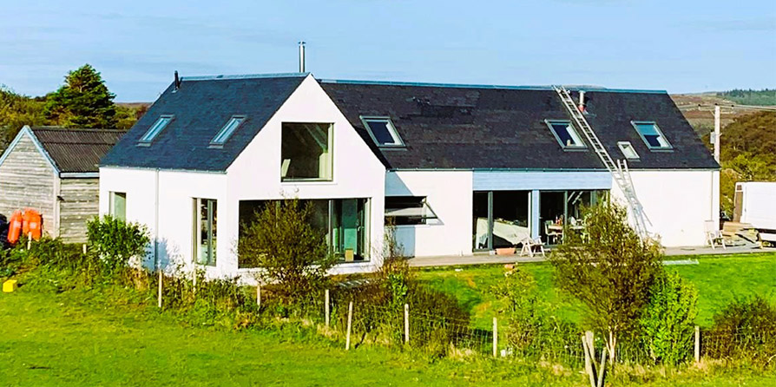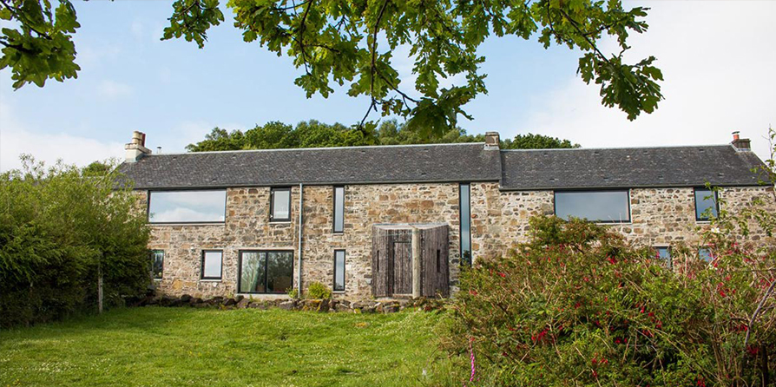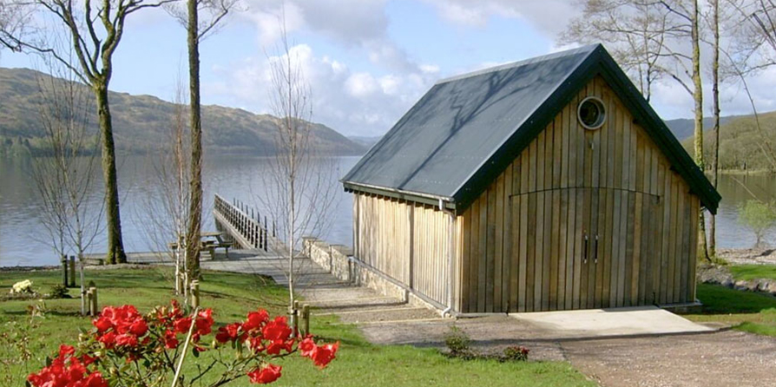Project Description
The project involved the refurbishment and extension of a remote derelict croft as a holiday home.
The extension is oriented perpendicular to the existing cottage, matching the traditional rural form of pitched roof and gable with an open plan living, kitchen and dining area. The internal spaces are planned in sections to provide a bright modern living space. The existing cottage and rear extension are used for bedrooms.
The build uses passive standard construction with wood burning stove and heat recovery ventilation.
The naturally weathered Scottish larch cladding under a slate roof allows the whole cottage to recede and blend with its sensitive machair location.

