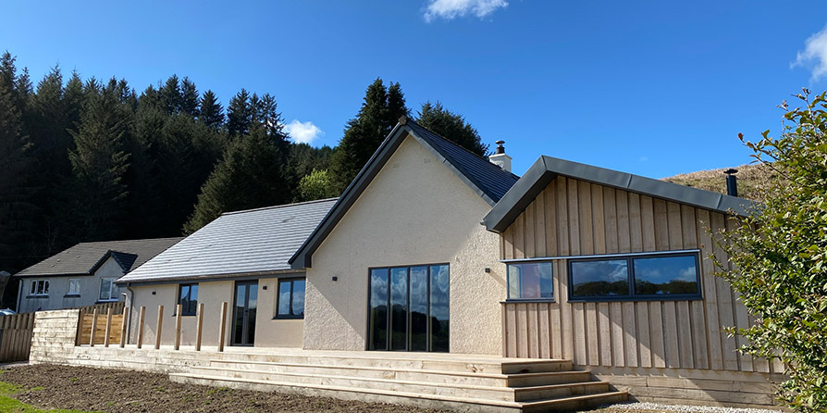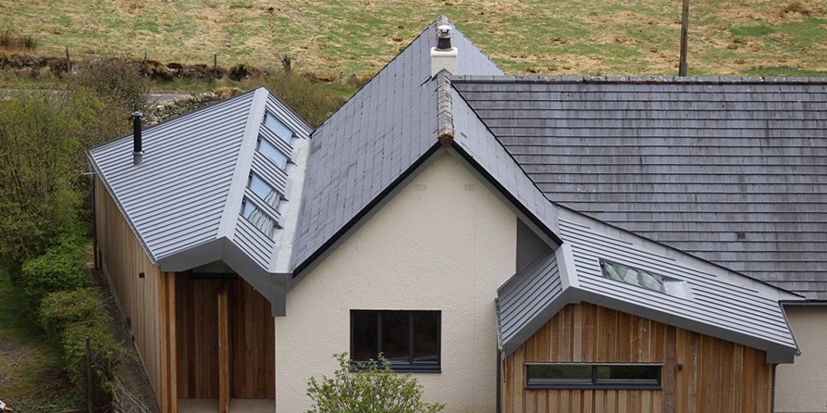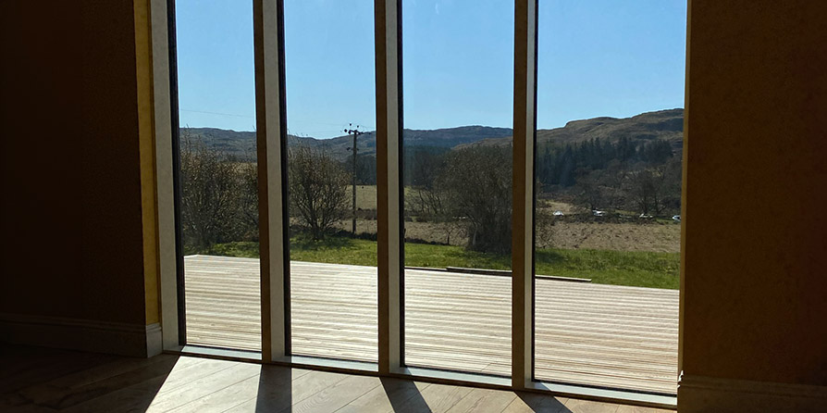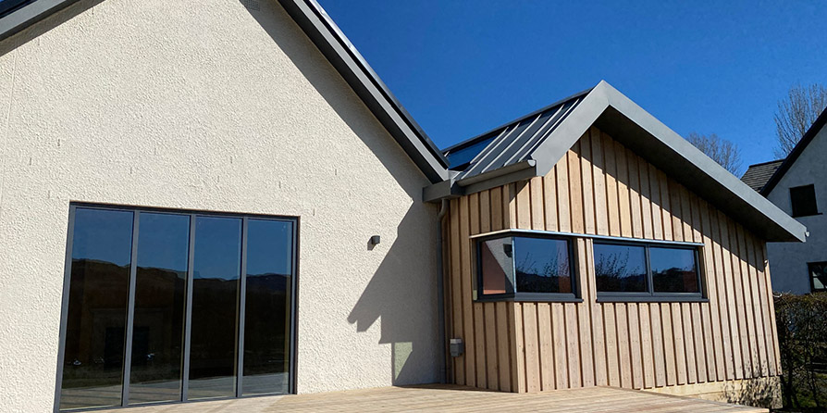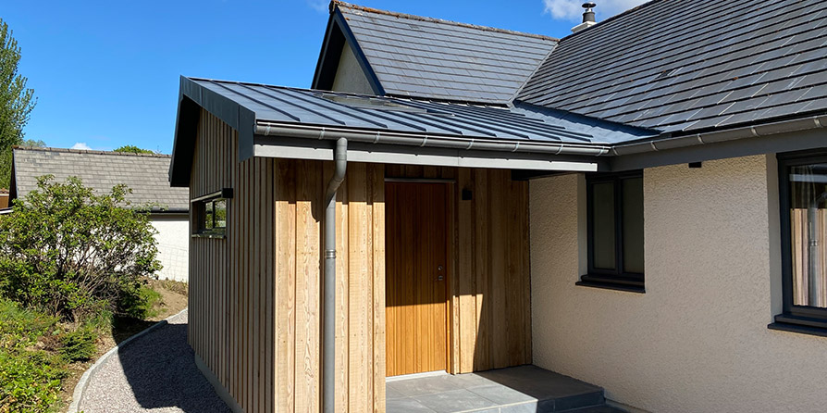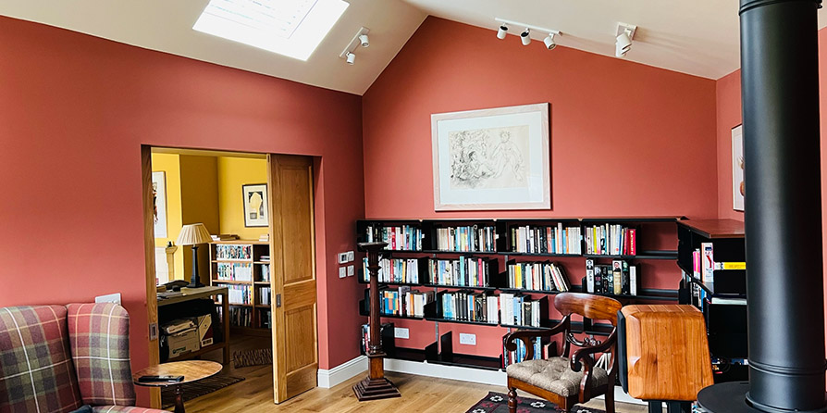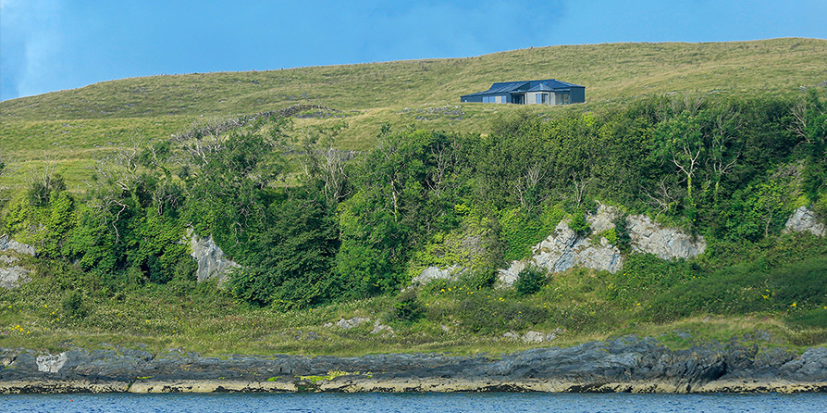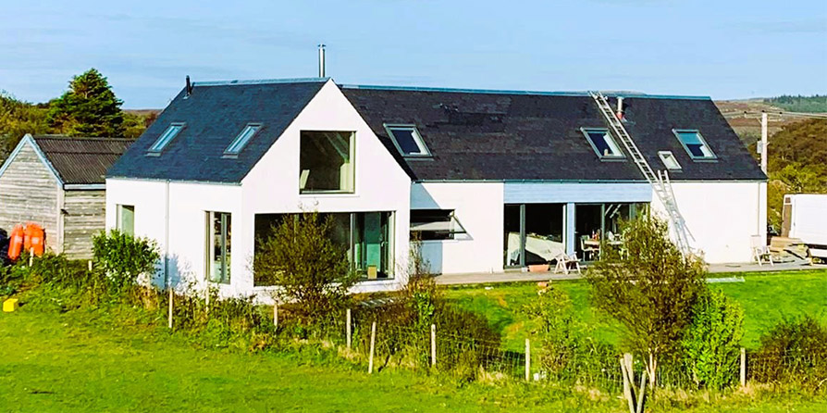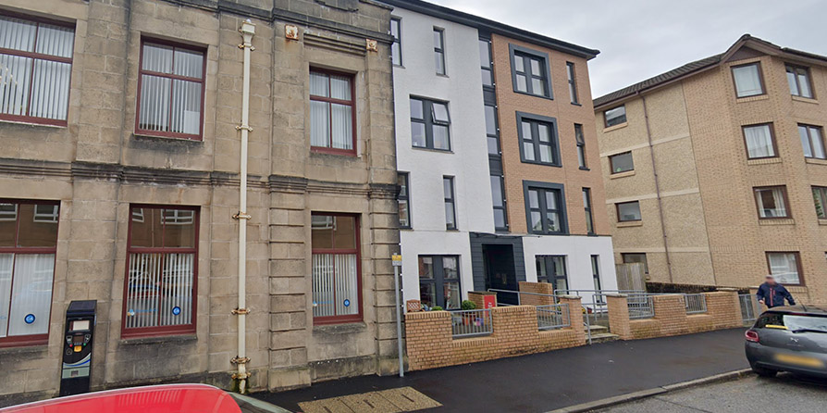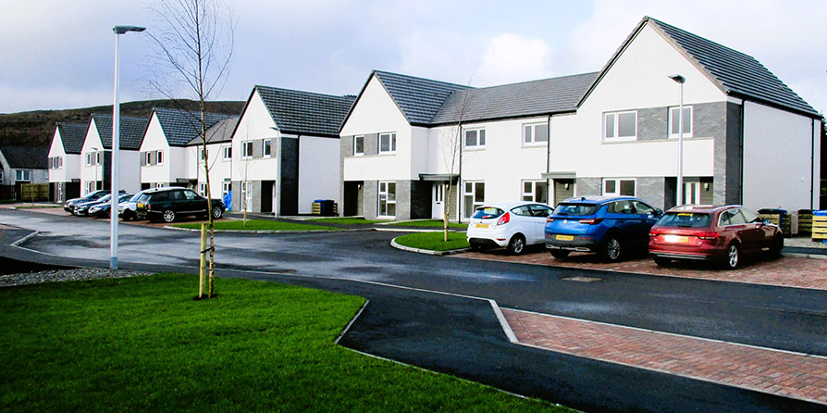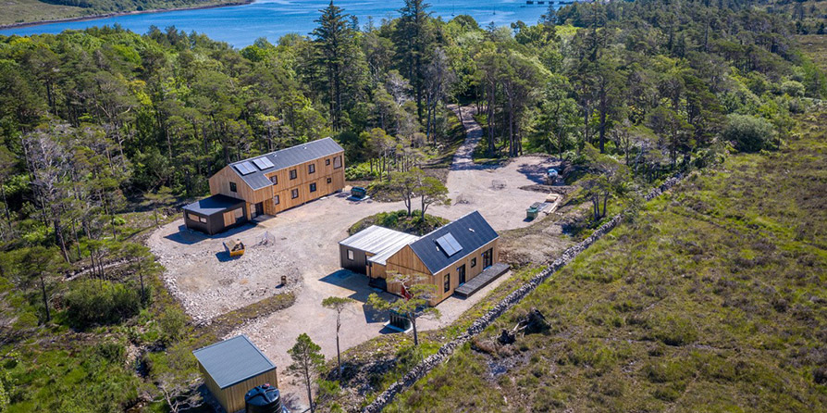Project Description
Alterations and Extensions to existing dwelling and new detached workshop
The design includes for a single storey extension along the north and east sides providing an enhanced entrance porch to the rear and additional ensuite and dressing to the master bedroom and dedicated study overlapping the existing living area to take advantage of the open aspect towards loch Awe. An asymmetric roof profile covers both extensions and is opened up to allow natural daylight via rooflights to penetrate deep into the spaces. The tapering plan coupled with the asymmetric roof, helps reduce the scale to the east boundary while providing visual interest and volume to the study space. Zinc roof sheeting and vertical timber cladding with a natural weather finish embed the new parts into the wider landscape. Extensive timber decking and oak screen walls to the front help integrate the original dwelling and extension while screening the high underbuilding of the original bungalow.

