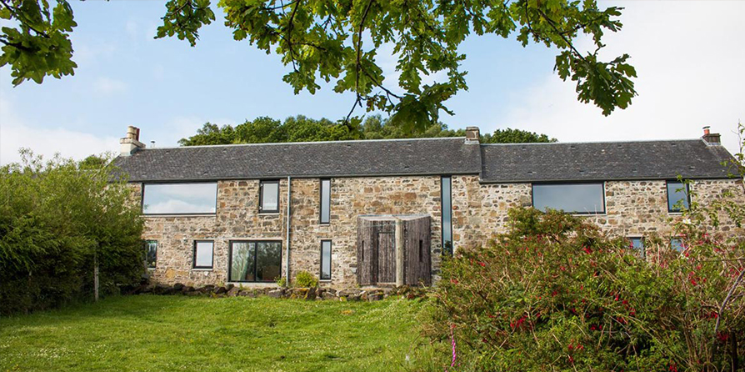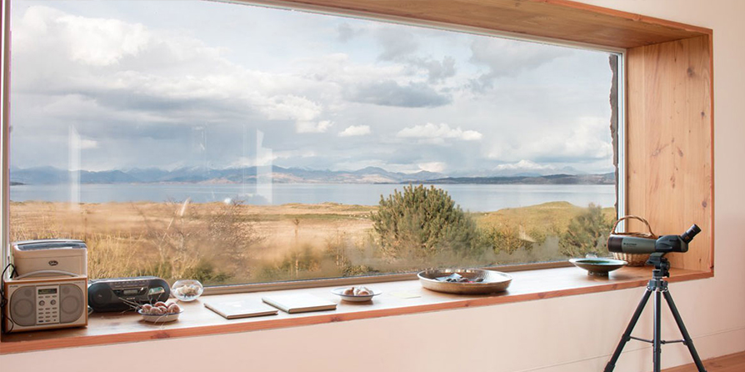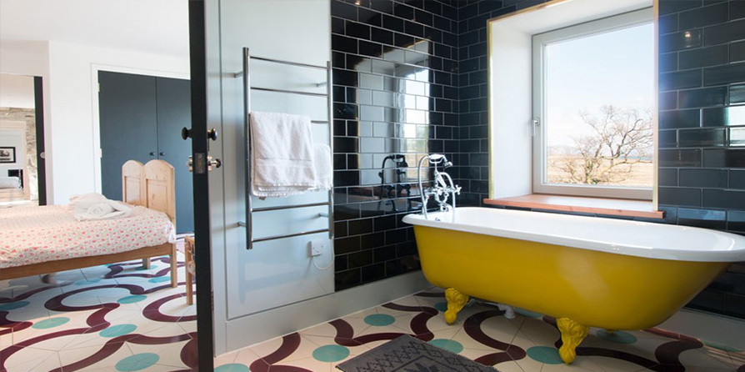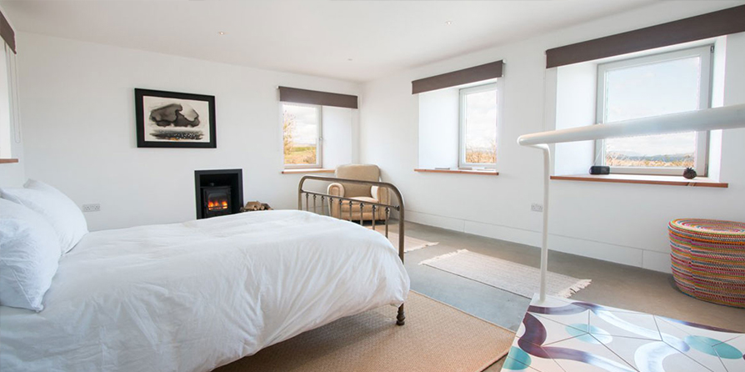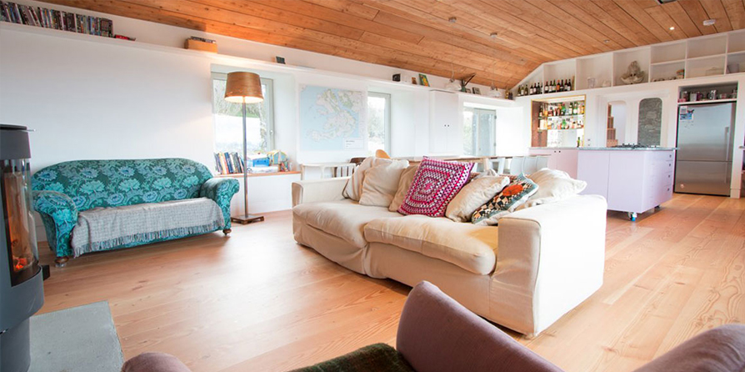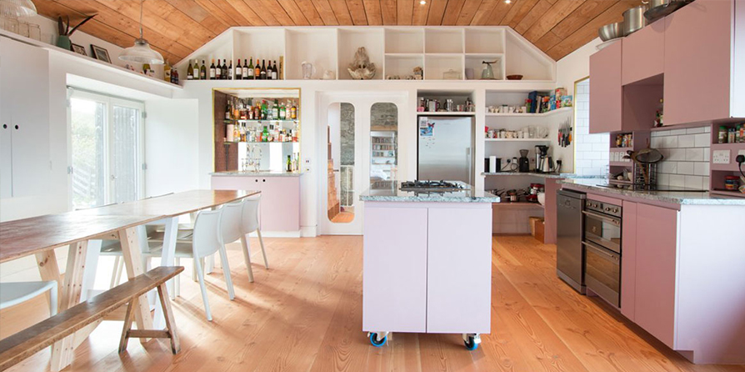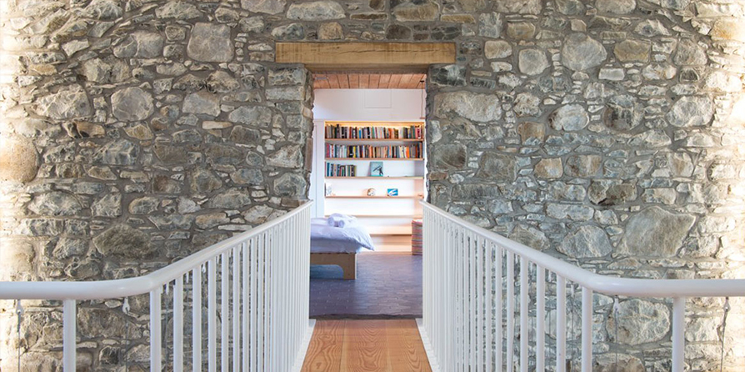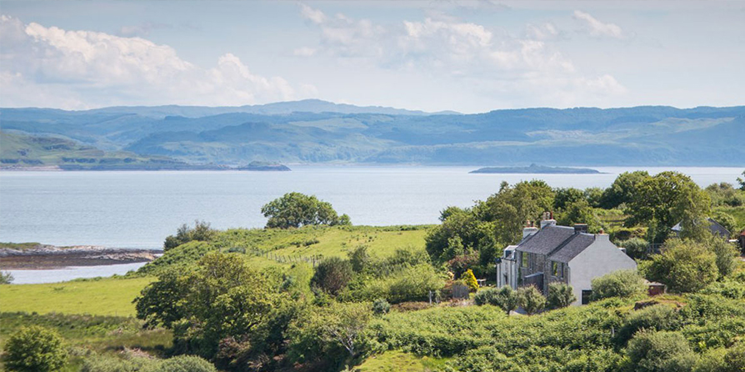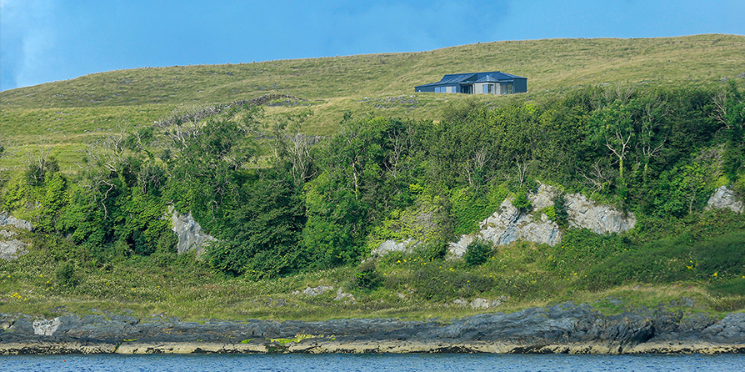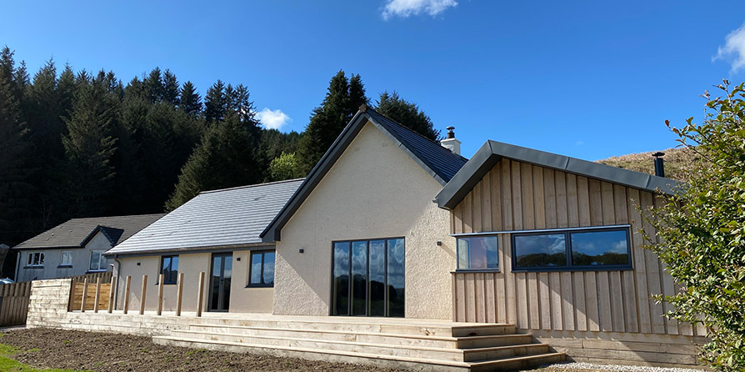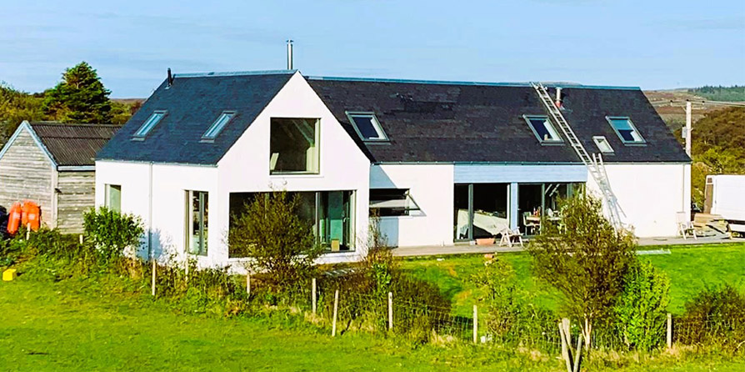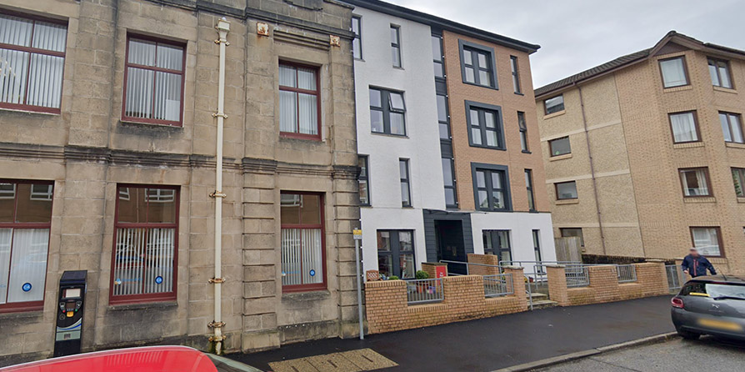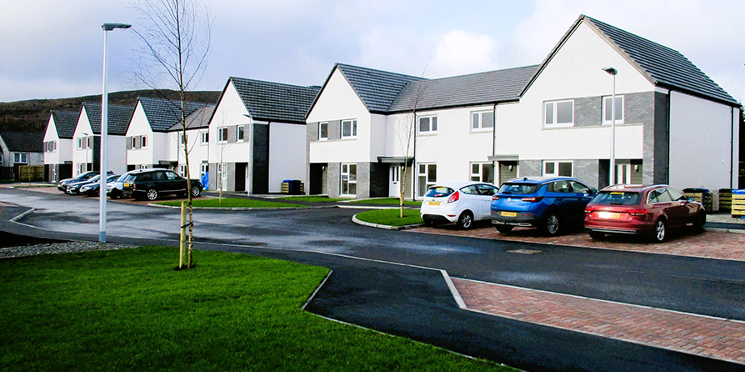Project Description
A modern open plan family holiday home has been created by remodelling and upgrading of a stone shell to provide an enlarged opening that frames panoramic views north over Morvern and Lismore, while a bespoke spiral stair and bridge link sit within a double height entrance foyer linking bedroom wings on each level.
Douglas Fir planking and Penrose tiles with under floor heating fed from an GSHP provide a warm and inviting environment.
Trapezoidal porches to front and rear with charred larch vertical cladding provide dual access and compliment the traditional linear form of natural stone walls and slate roof finish.

